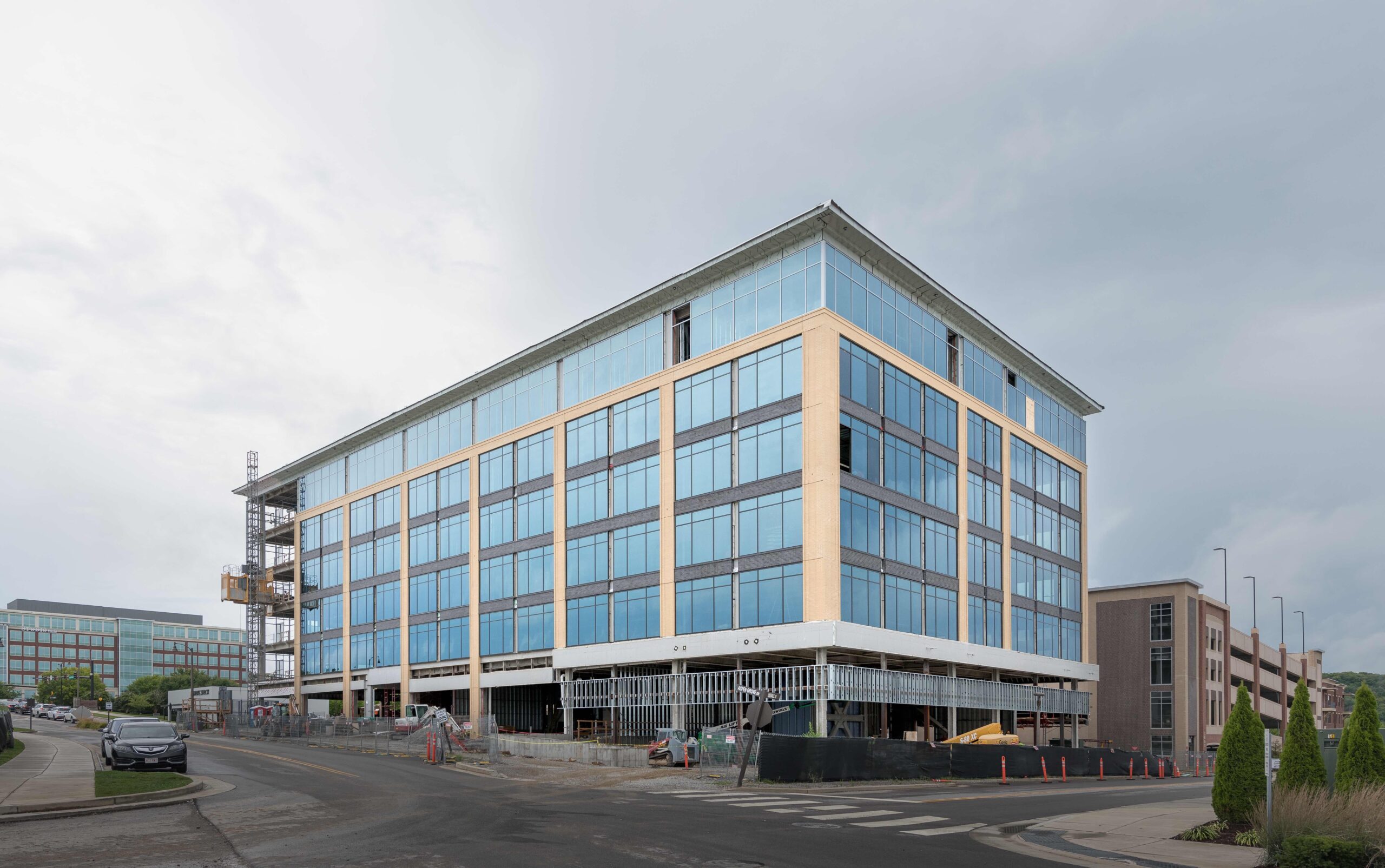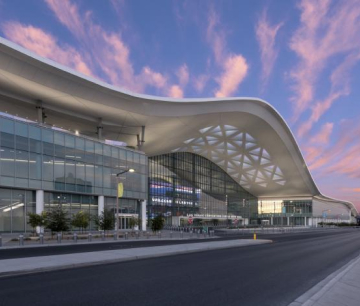
MMC Contractors performed the prefabrication and installation of all plumbing and HVAC systems in the new mixed-use area of McEwen Northside - Block A.


To perform some of the more challenging aspects of the job, the team utilized two cranes inside of the exhibit hall to set twenty-five air handling units onto the mezzanine levels and incorporated the use of a helicopter to set eighty-six pieces of rooftop equipment on exhibit hall and atrium areas.

To perform some of the more challenging aspects of the job, the team utilized two cranes inside of the exhibit hall to set twenty-five air handling units on to the mezzanine levels and incorporated the use of a helicopter to set eighty-six pieces of rooftop equipment on exhibit hall and atrium areas. The team also developed a procedure to set air handling units on level 3.5 mezzanine of the atrium, utilizing a crane inside of the building.
Additional Project Information:
General Contractor: Bell & Associates
Project Architect: KVD
Project Engineer: I.C. Thomasson


Any questions you need answered, or folks you want to chat with, our team is eager to lend an ear.