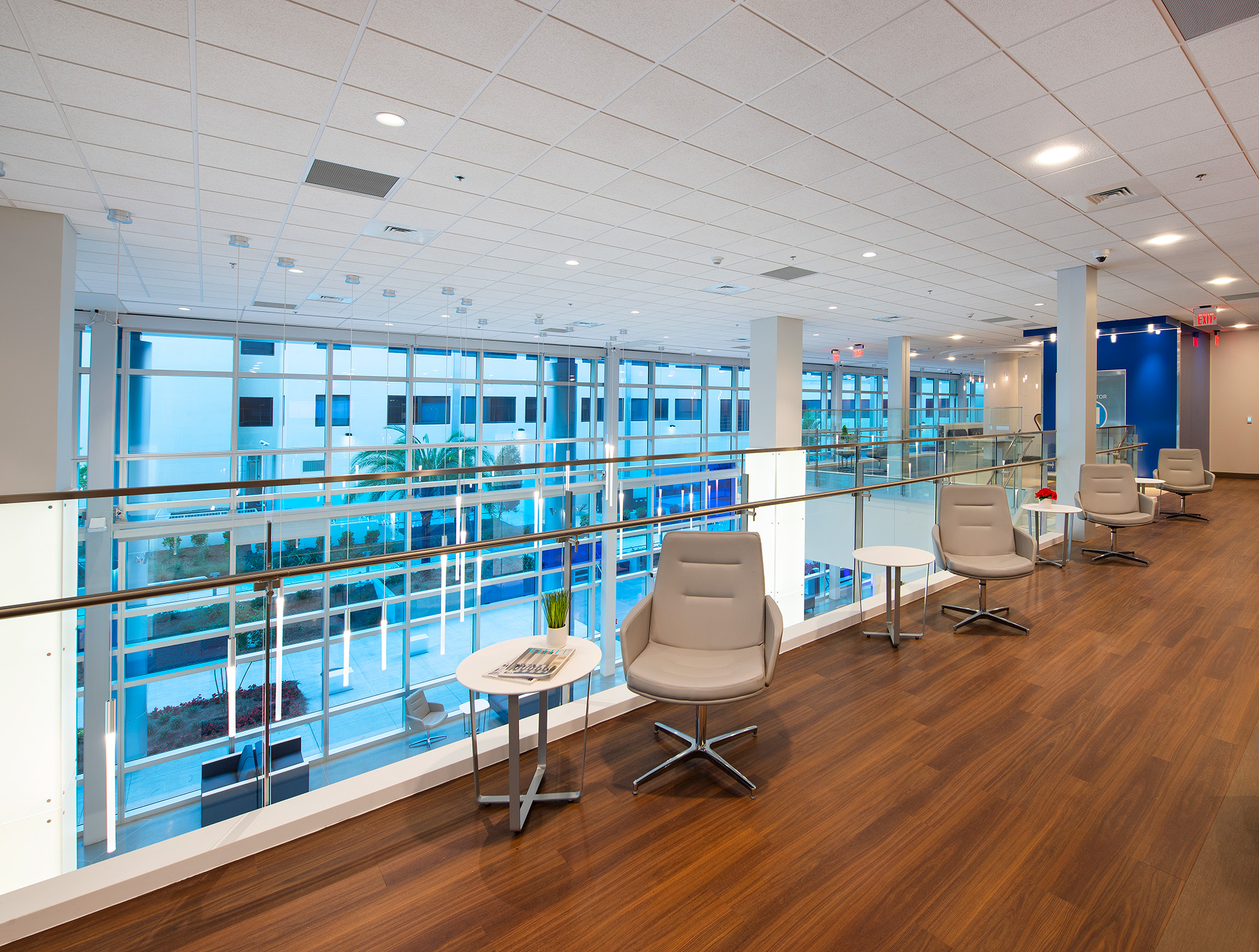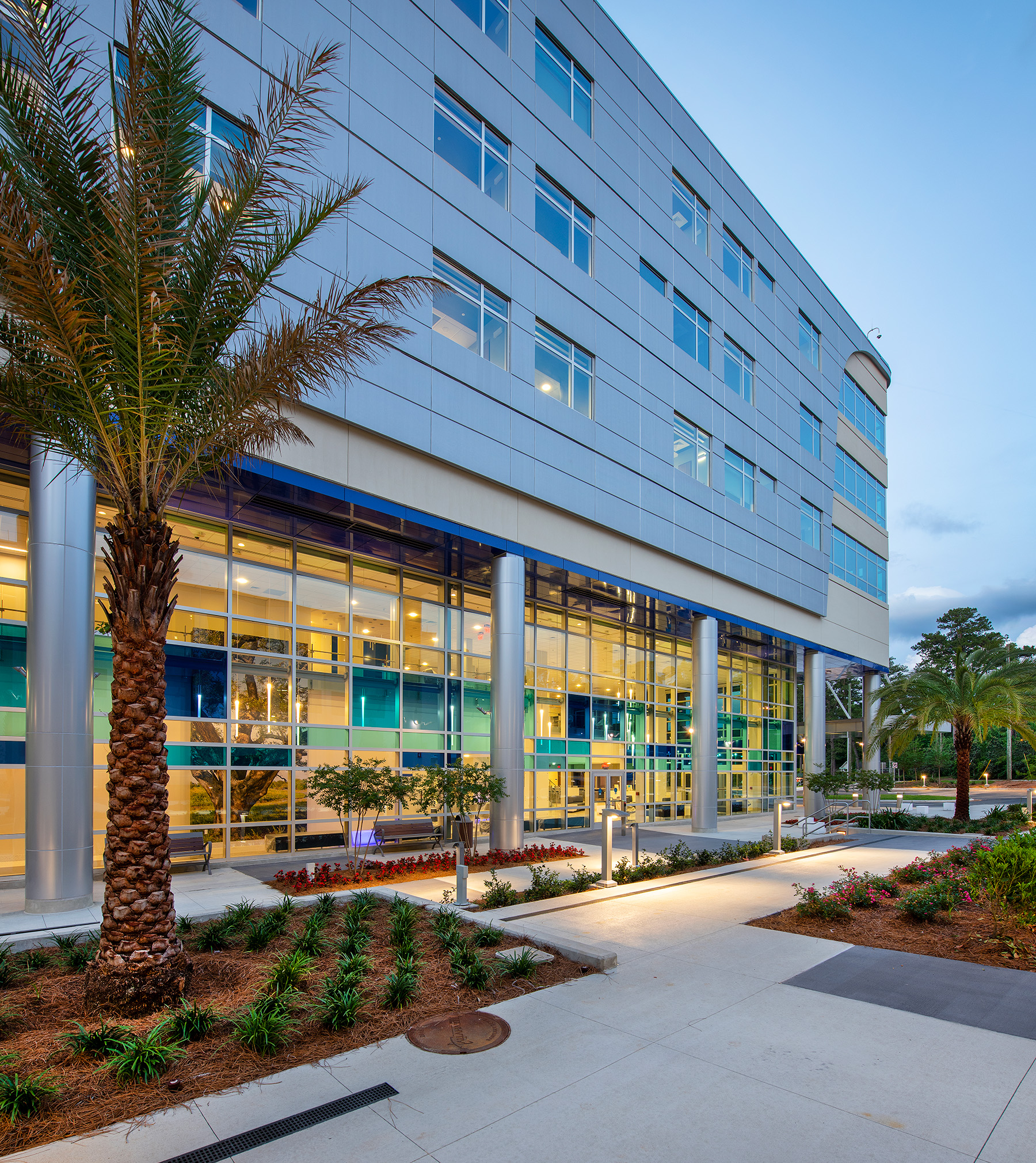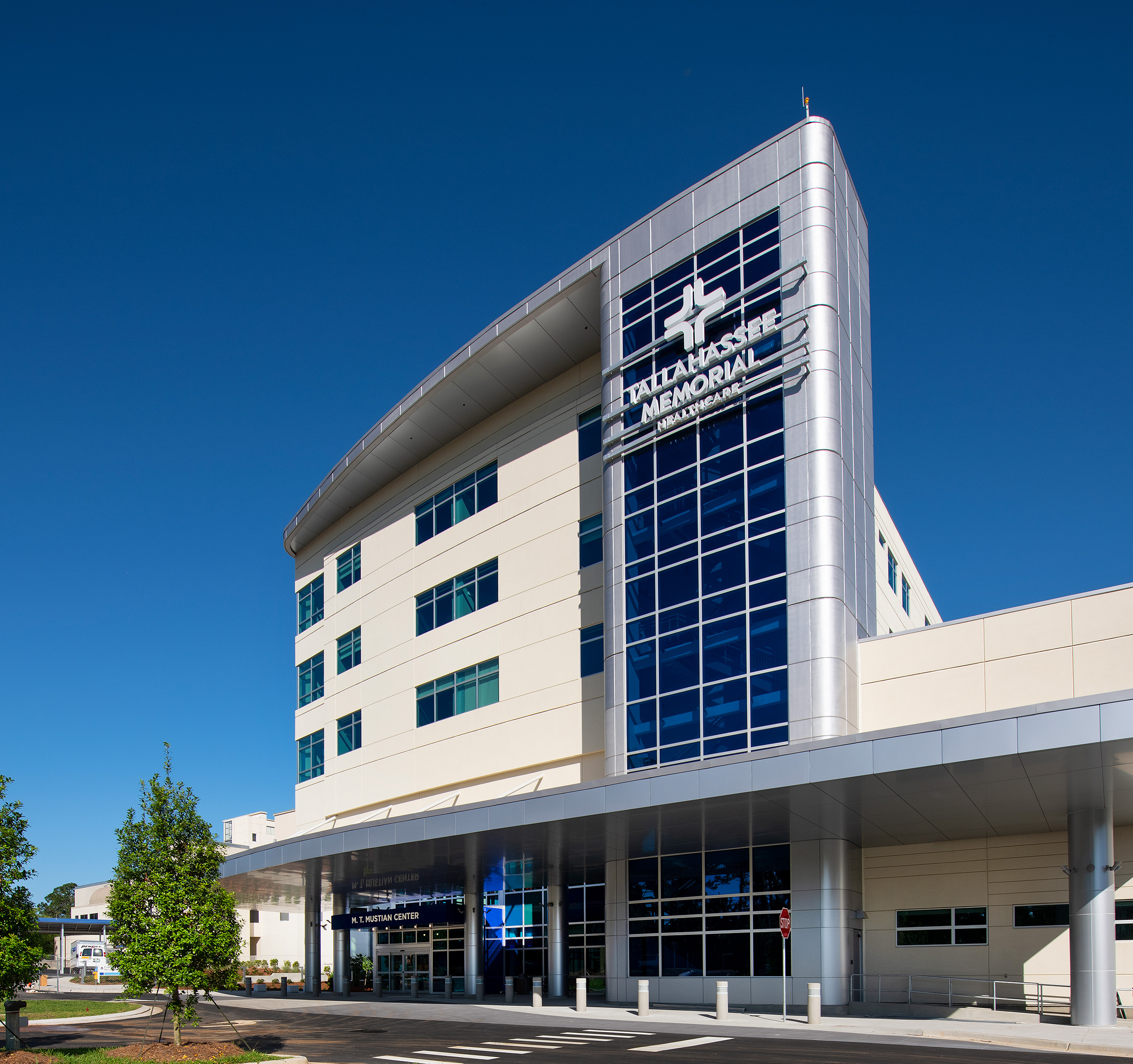
MMC Contractors was selected to provide the mechanical construction scope of work for the seven-story, 600,000-SF Critical Care Tower and Surgery Center at Tallahassee Memorial Hospital in Florida.
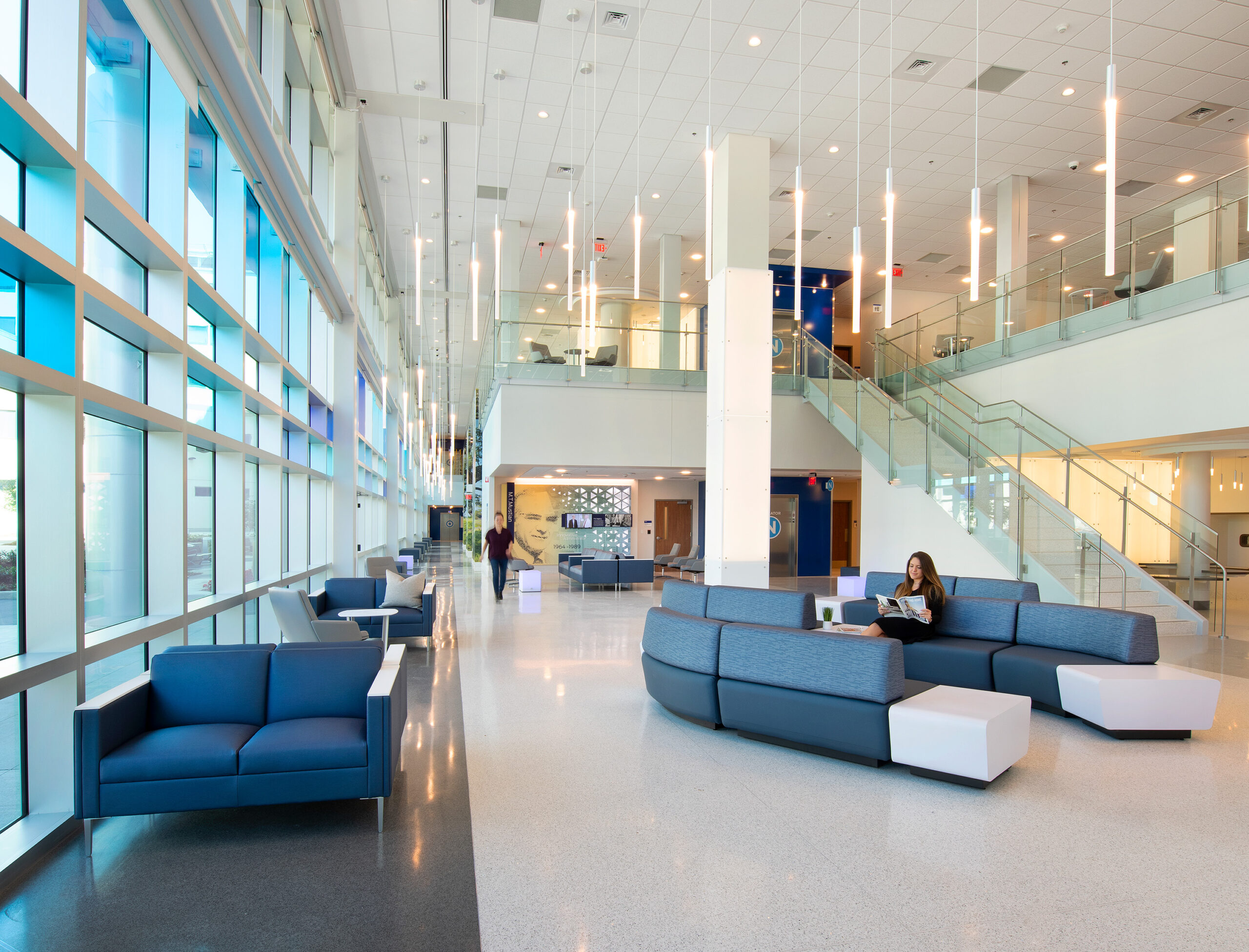
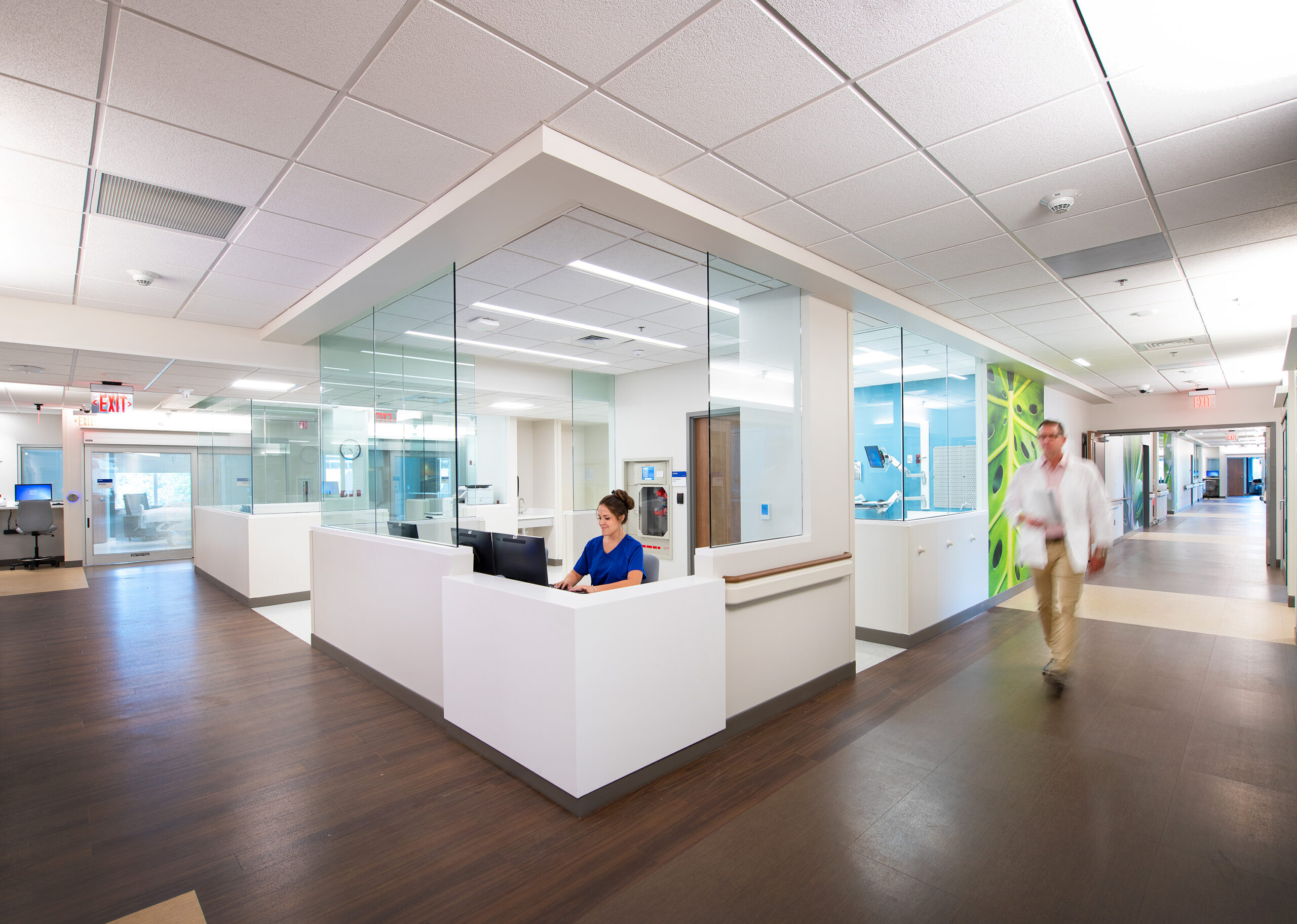
The project scope also included a 4,500-ton expansion to the central utility plant (CUP), which spans 18,000 SF, and the construction of 32 new operating suites.
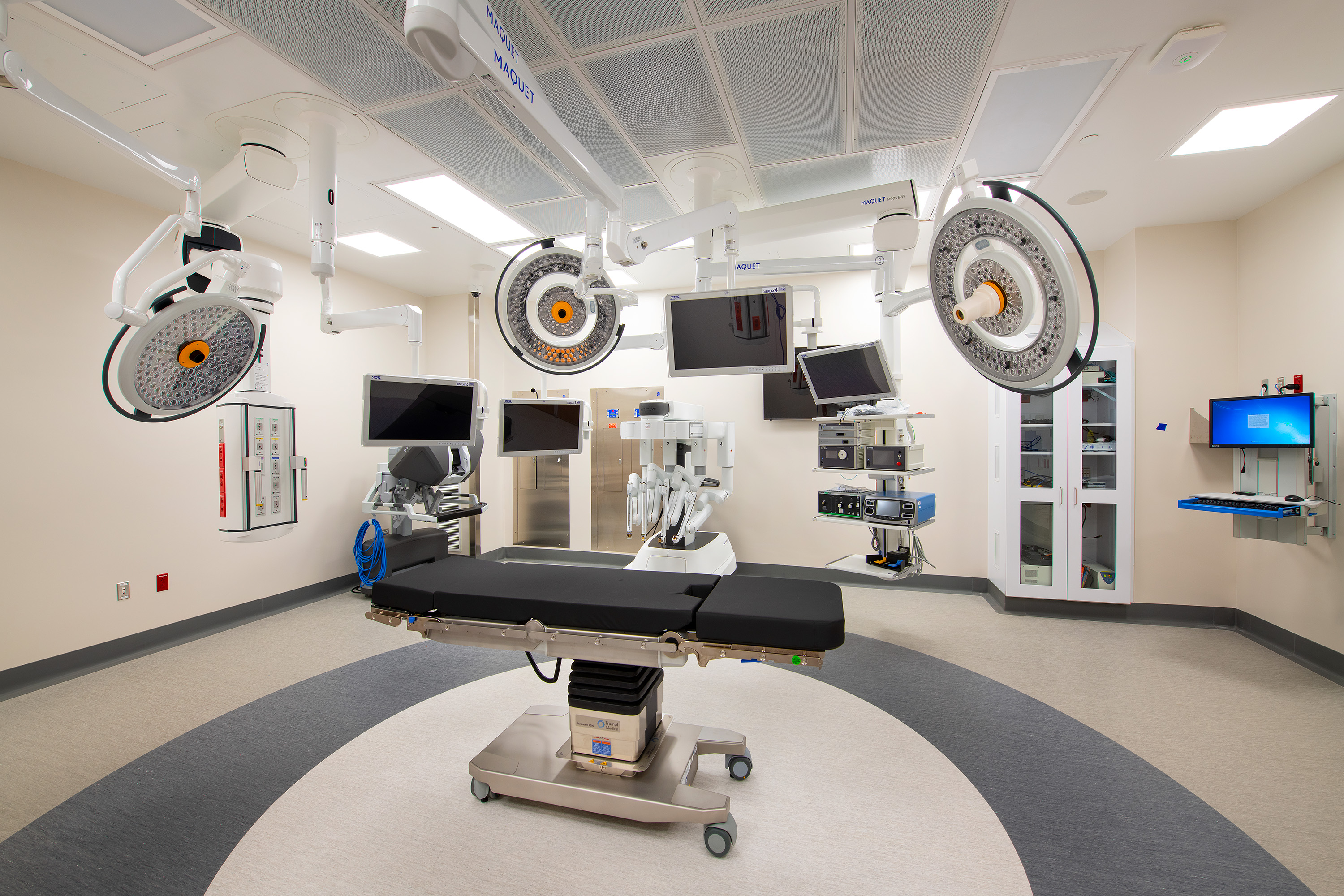
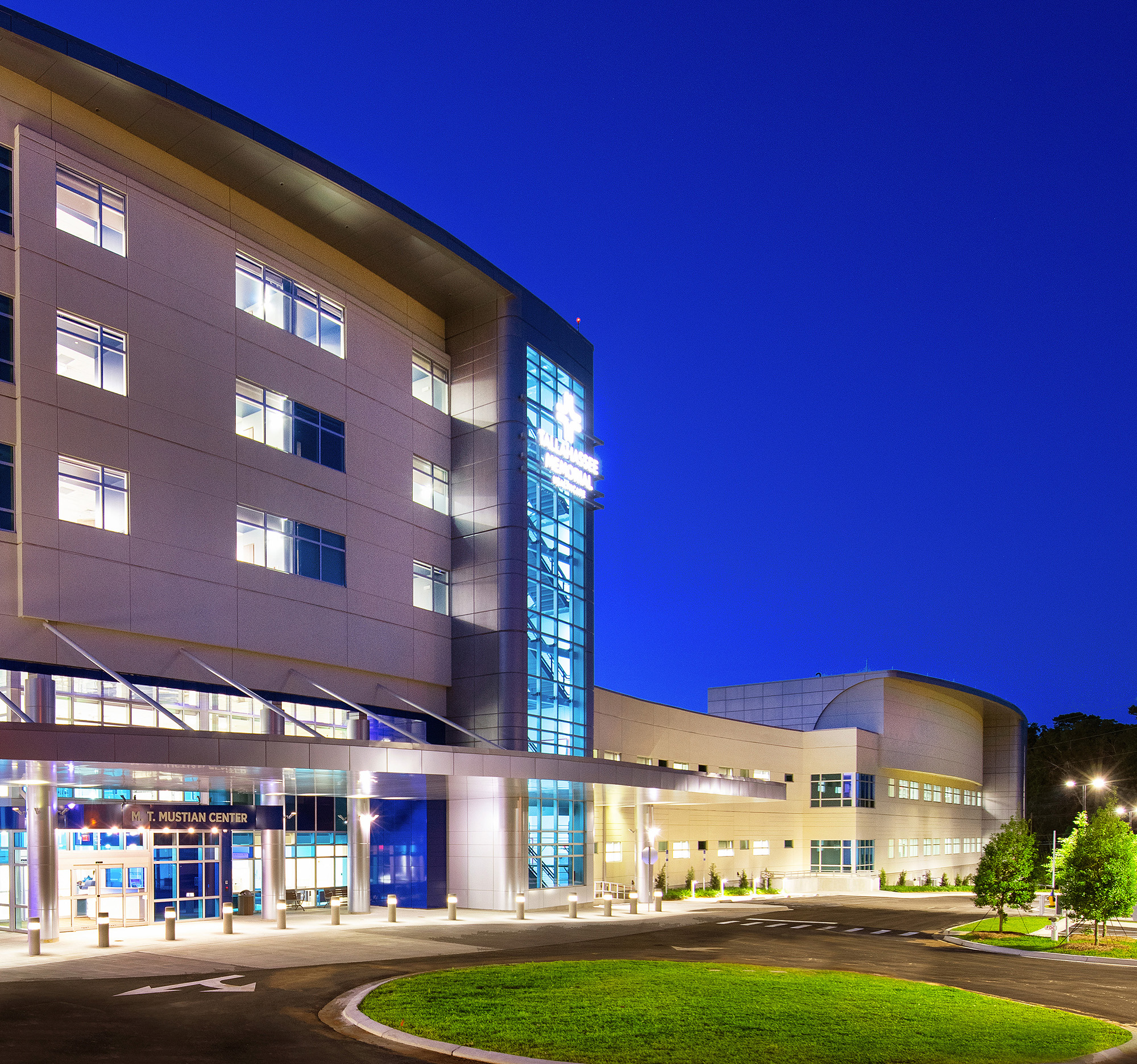
The project team faced the challenge of navigating a tight construction site footprint — especially since the CUP expansion was constructed under existing operating rooms.
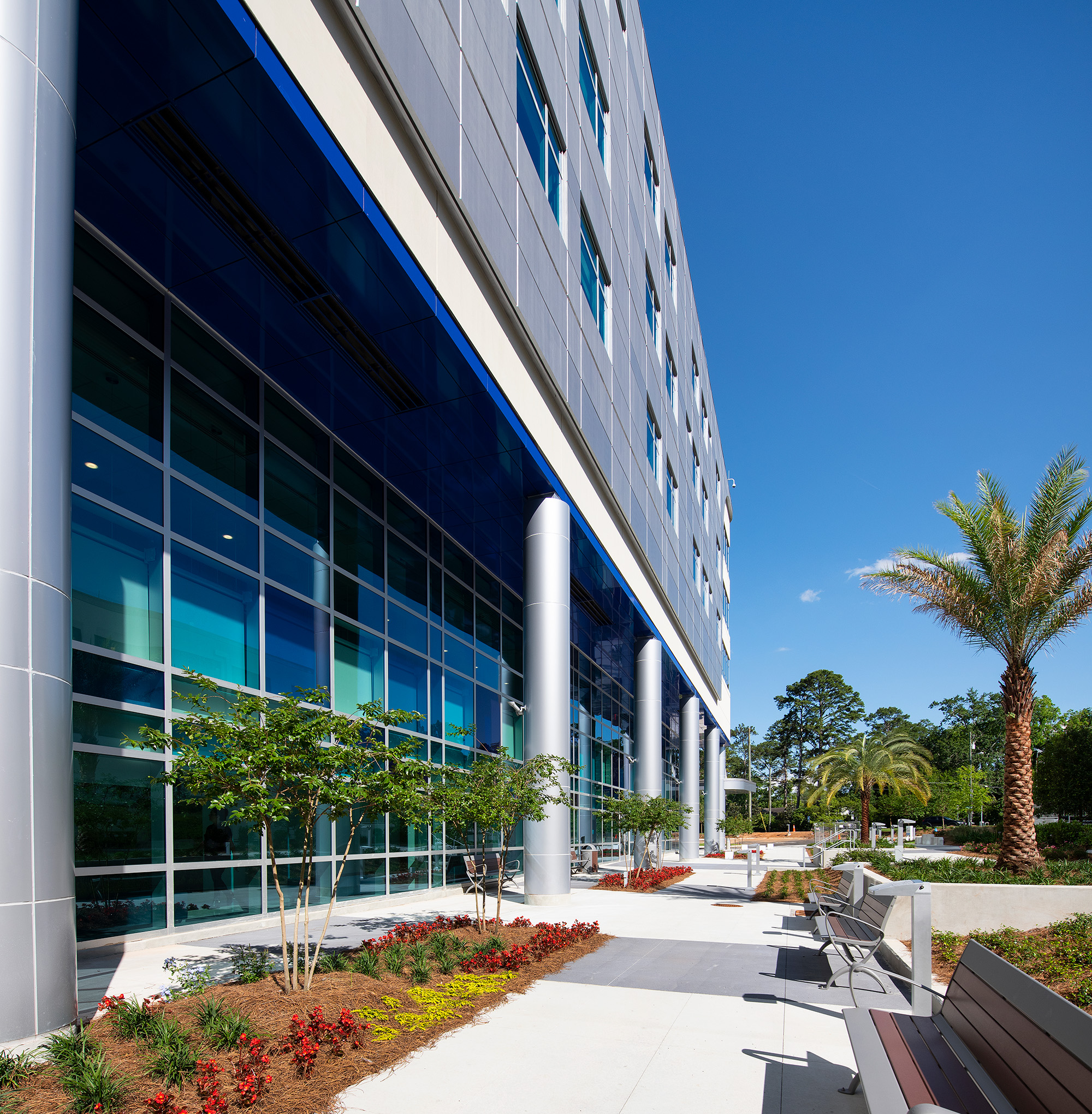
Our team’s early involvement with general contractor Brasfield & Gorrie allowed us the opportunity to use BIM modeling extensively to model the heavily concentrated space above the 32 new ORs. We established a fabrication shop not far from the site to enable Just-In-Time delivery schedules to help with limited laydown and staging areas.
This project was completed on schedule in Spring of 2019.
Additional Project Information:
General Contractor: Brasfield & Gorrie
Project Architect: Perkins + Will
Project Engineer: Gresham Smith & Partners (GSP)
