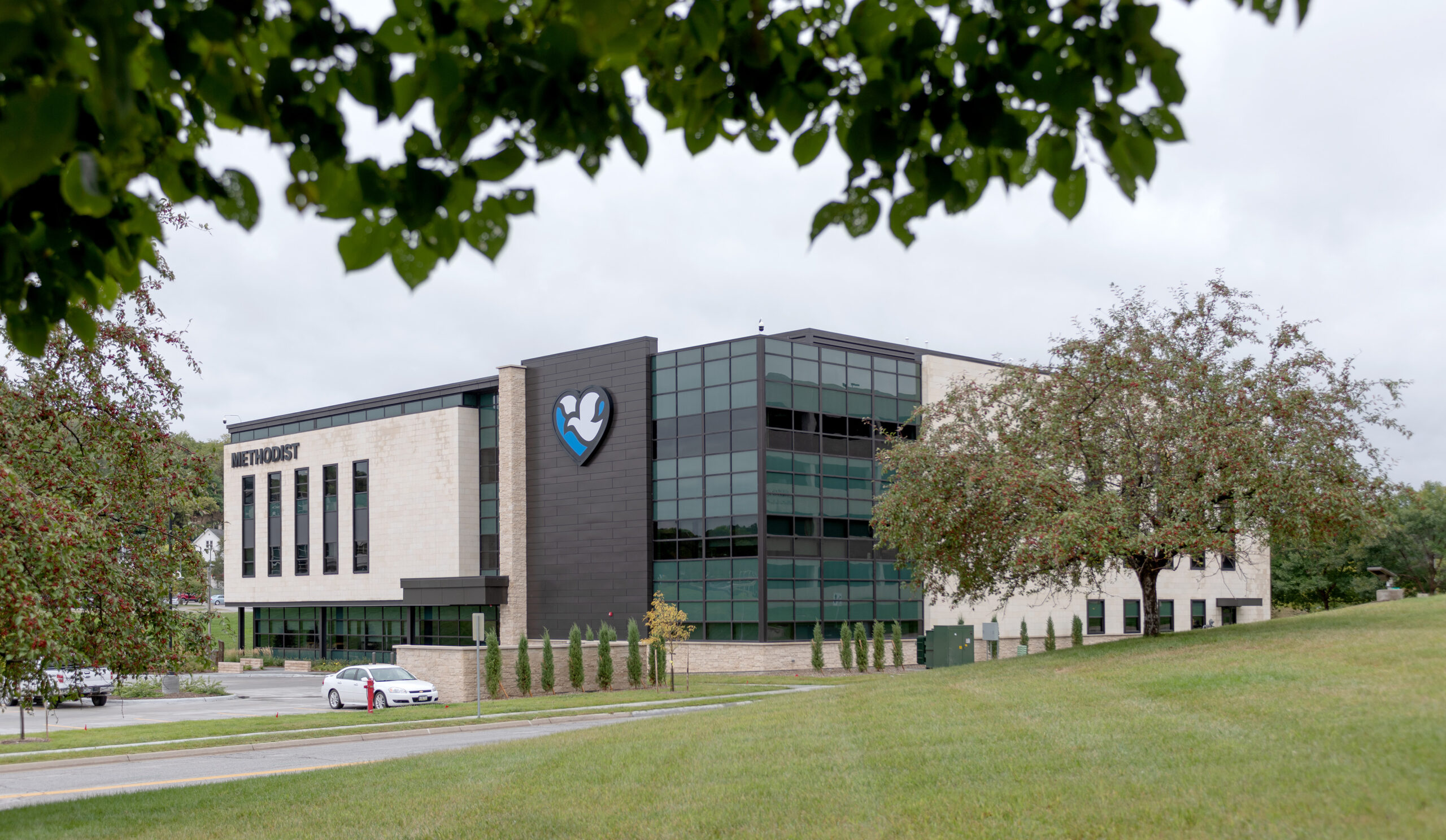
MMC Contractors was awarded the full mechanical scope of work for the three-story Jennie Edmundson Medical Office Building, which featured a penthouse mechanical room.
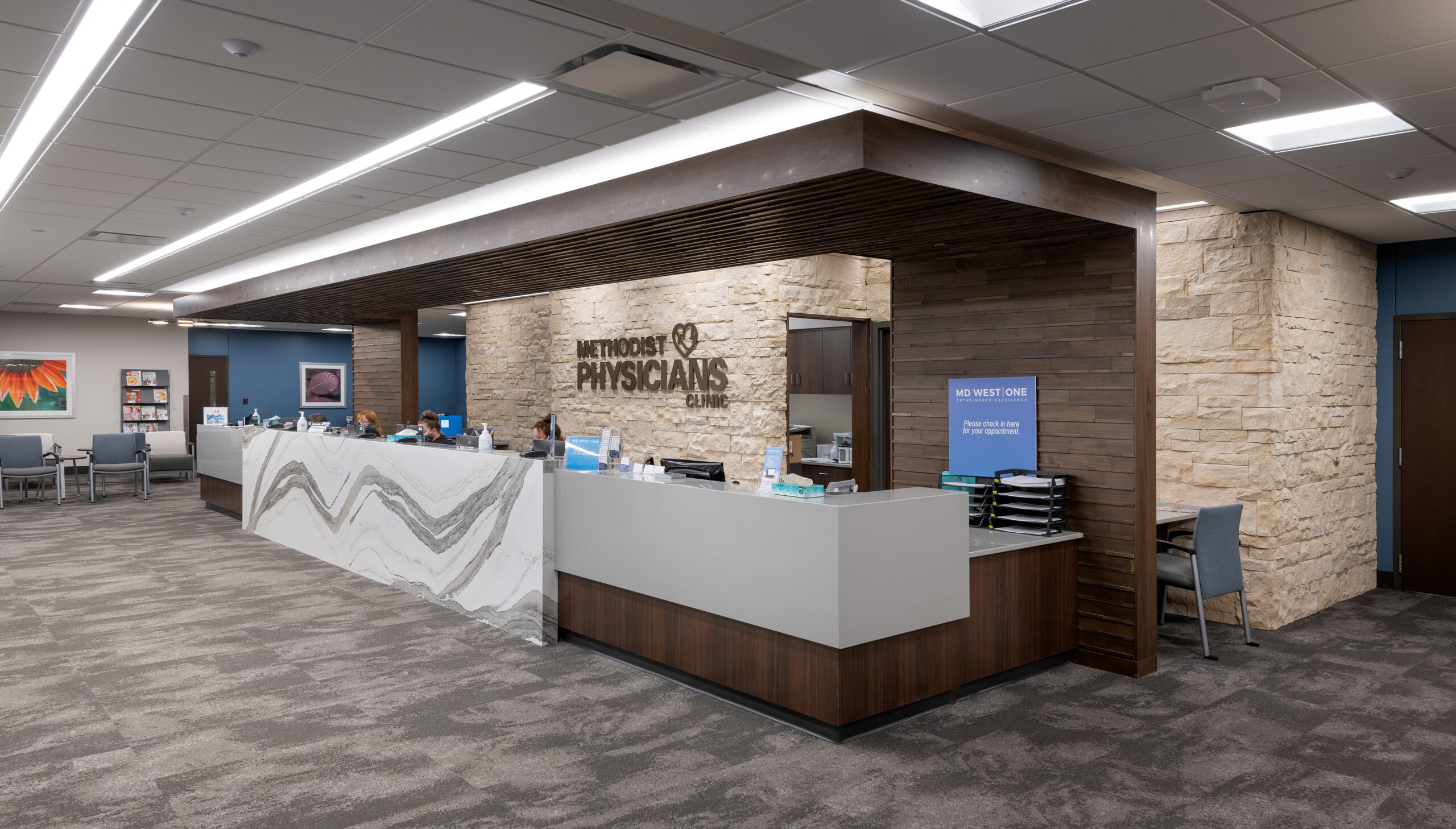
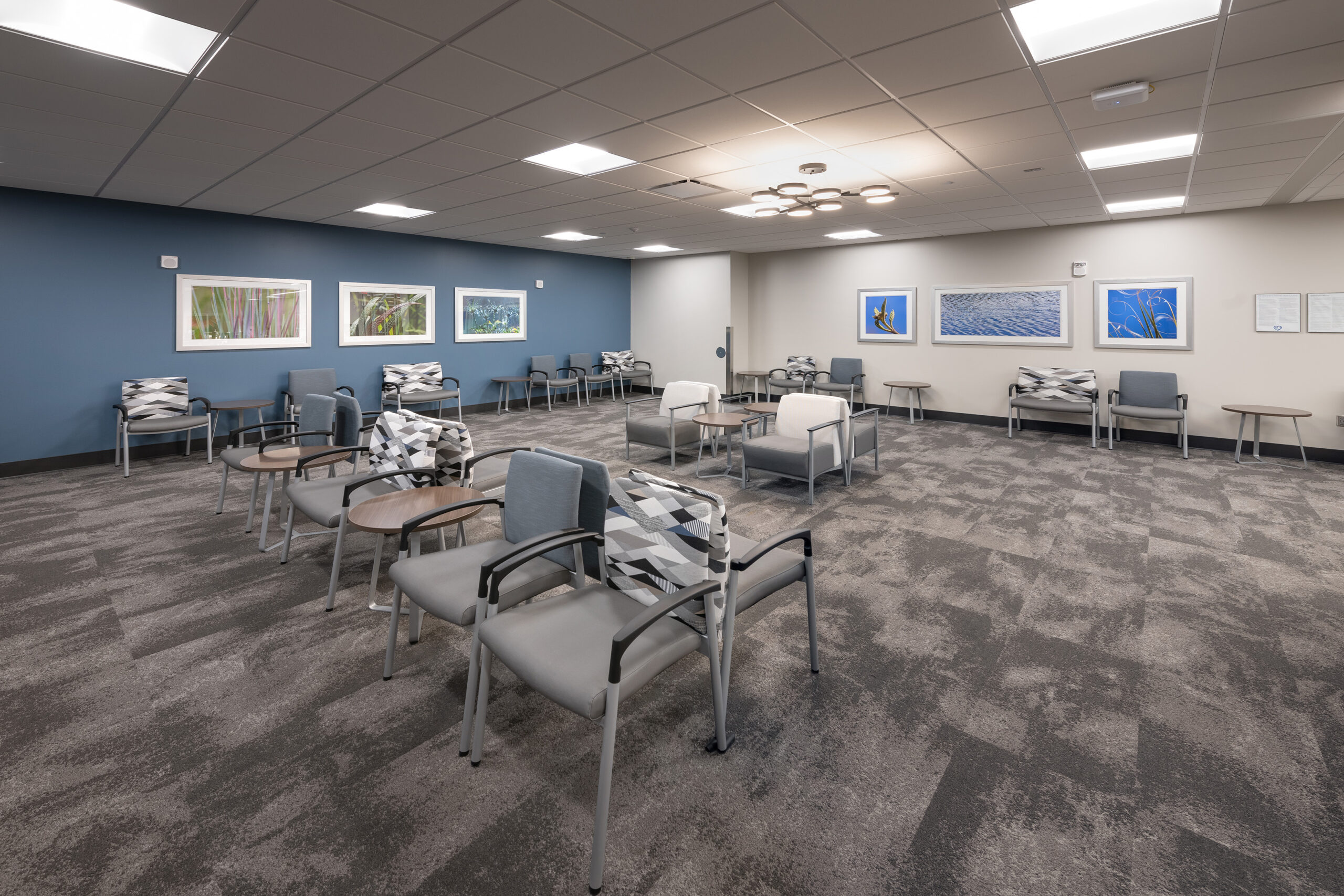
Our team also installed all the plumbing, hydronic, and HVAC systems in the building.
Working closely with The Graham Group and other trade partners on the project, our teams were able to address any major issues on the project ahead of time with proper planning. Prefabricating a majority of the penthouse mechanical room and the water meter, coupled with detailed scheduling, allowed for our teams to complete our scope of work on-time and on-budget.
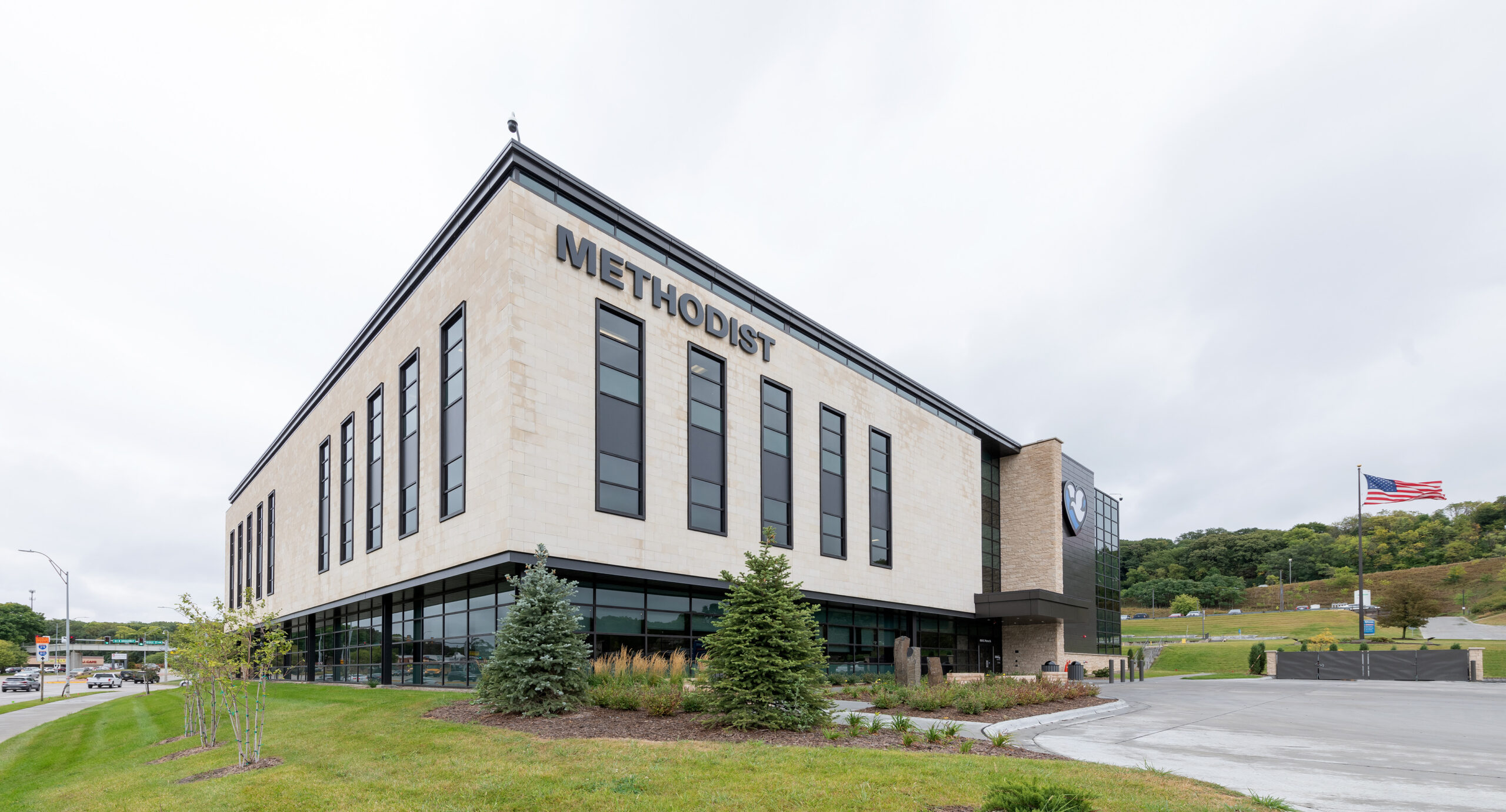
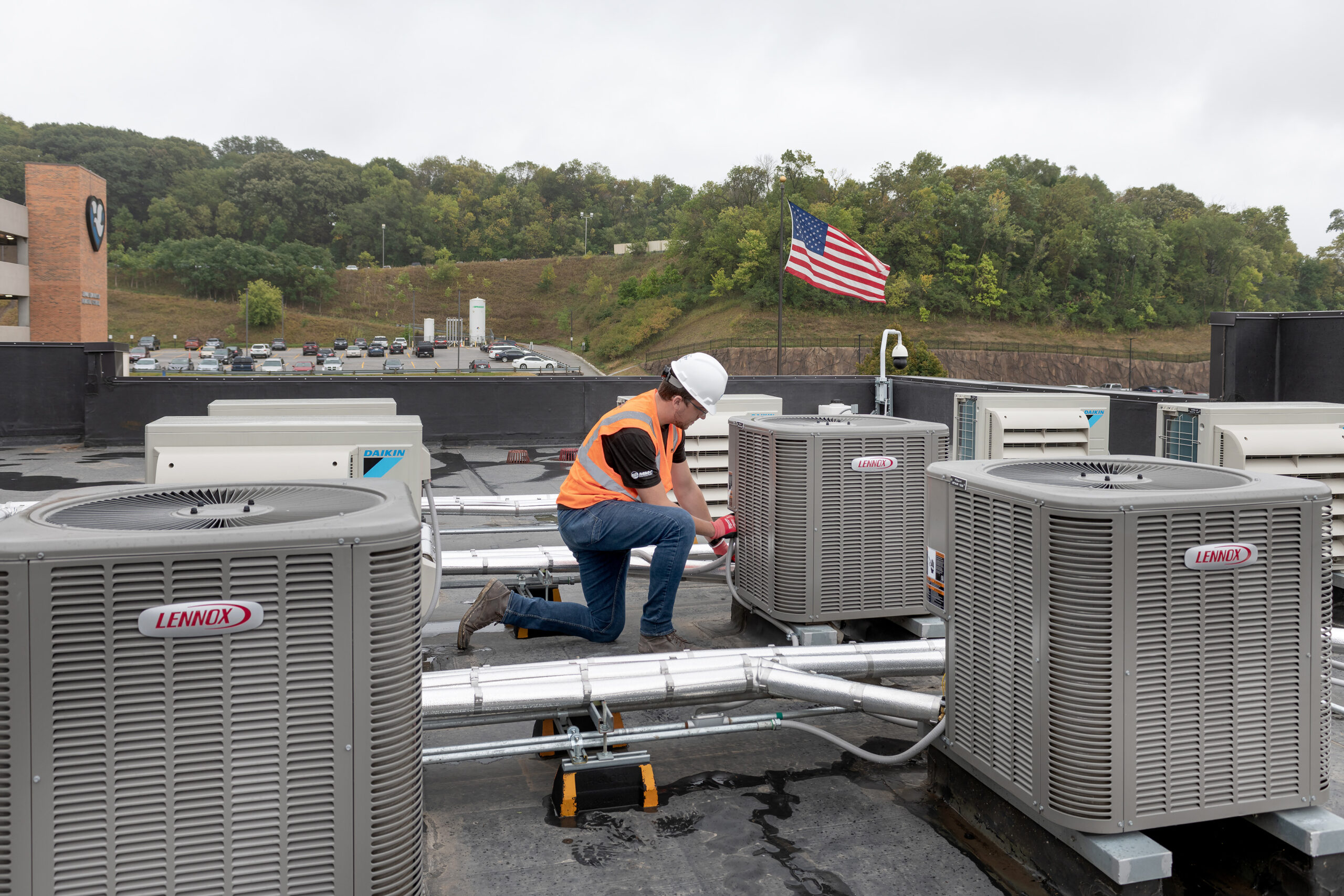
Additional Project Information:
General Contractor: The Graham Group
Project Architect: HBA Architects
