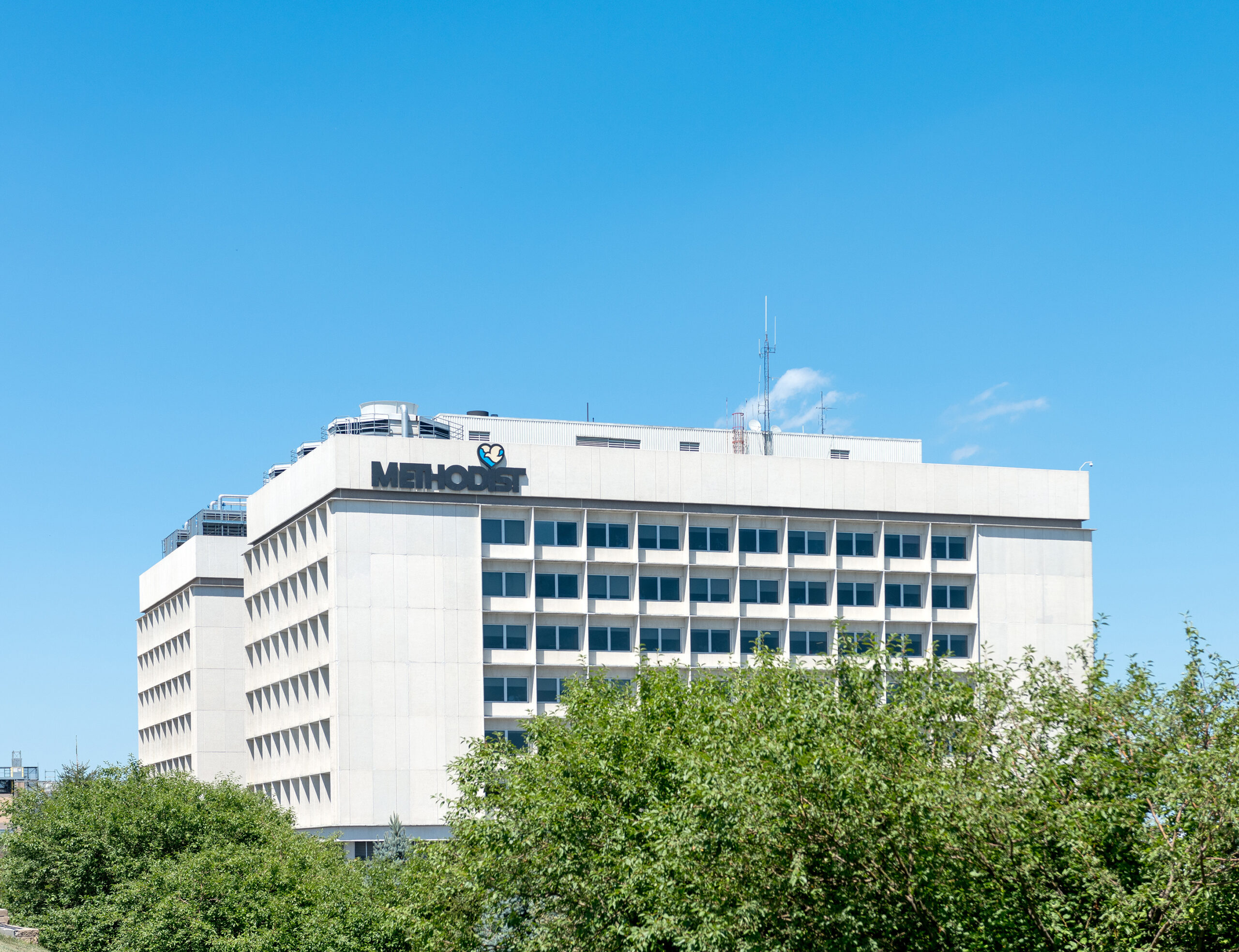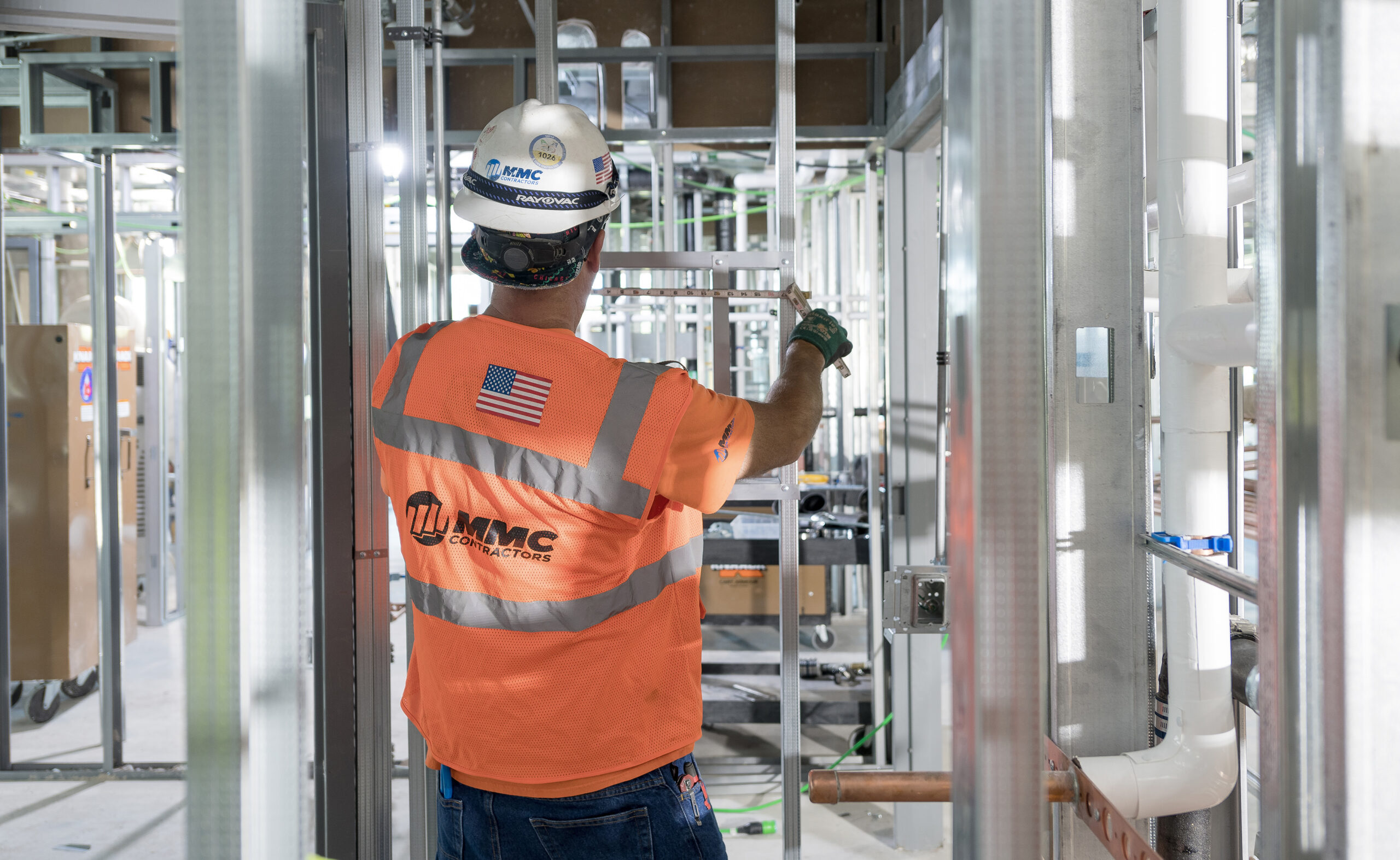
MMC Contractors renovated the fourth and fifth floors of Methodist Hospital's North Tower, which is primarily used to house critical and acute patients, as well as COVID-19 patients.

Our team completed all sheet metal, domestic water piping, sanitary waste piping, vent piping, hydronic systems, med gas, and all of the associated fixtures and equipment serving these functions.
Each floor our team worked on has a floor-to-deck height of 12 feet, so we worked with our trade partners early on in the project to coordinate where all of our systems would go to ensure everything would fit in the very tight ceiling space.
The newly renovated floors feature state-of-the-art patient rooms, each equipped with a private restroom. Additionally, four patient rooms on each floor have their own dialysis boxes, which provides the ability for patients with renal conditions to be treated in their own rooms and will eliminate the need to transport patients to other floors or facilities to receive care.
Additional Project Information:
General Contractor: The Graham Group
