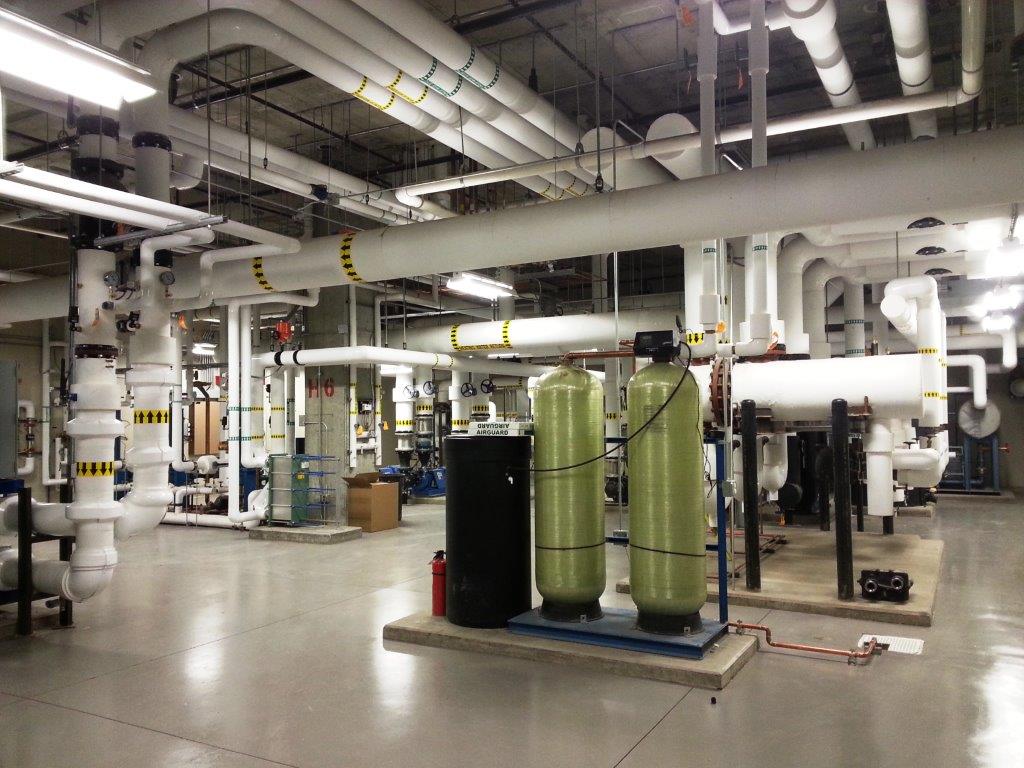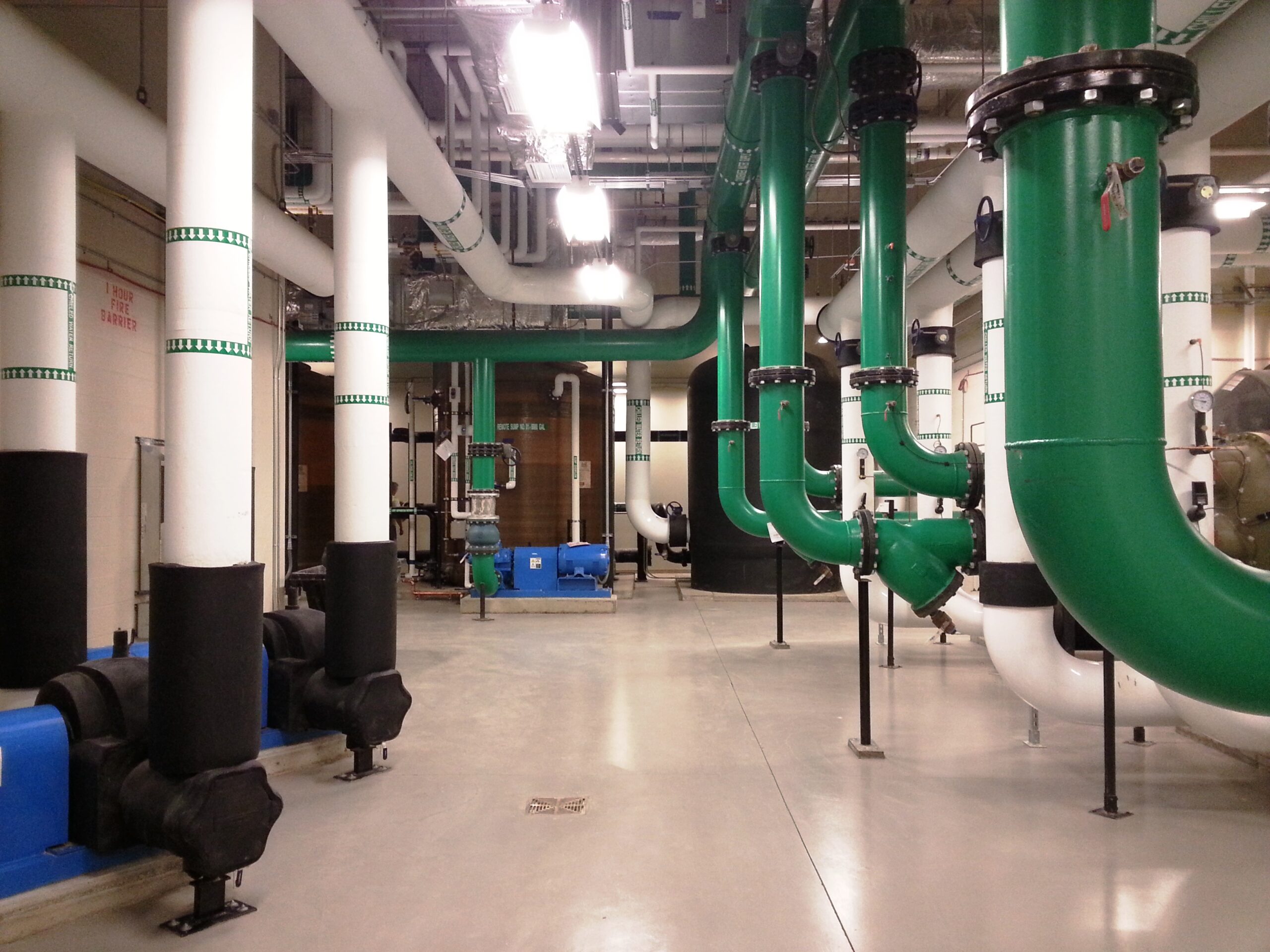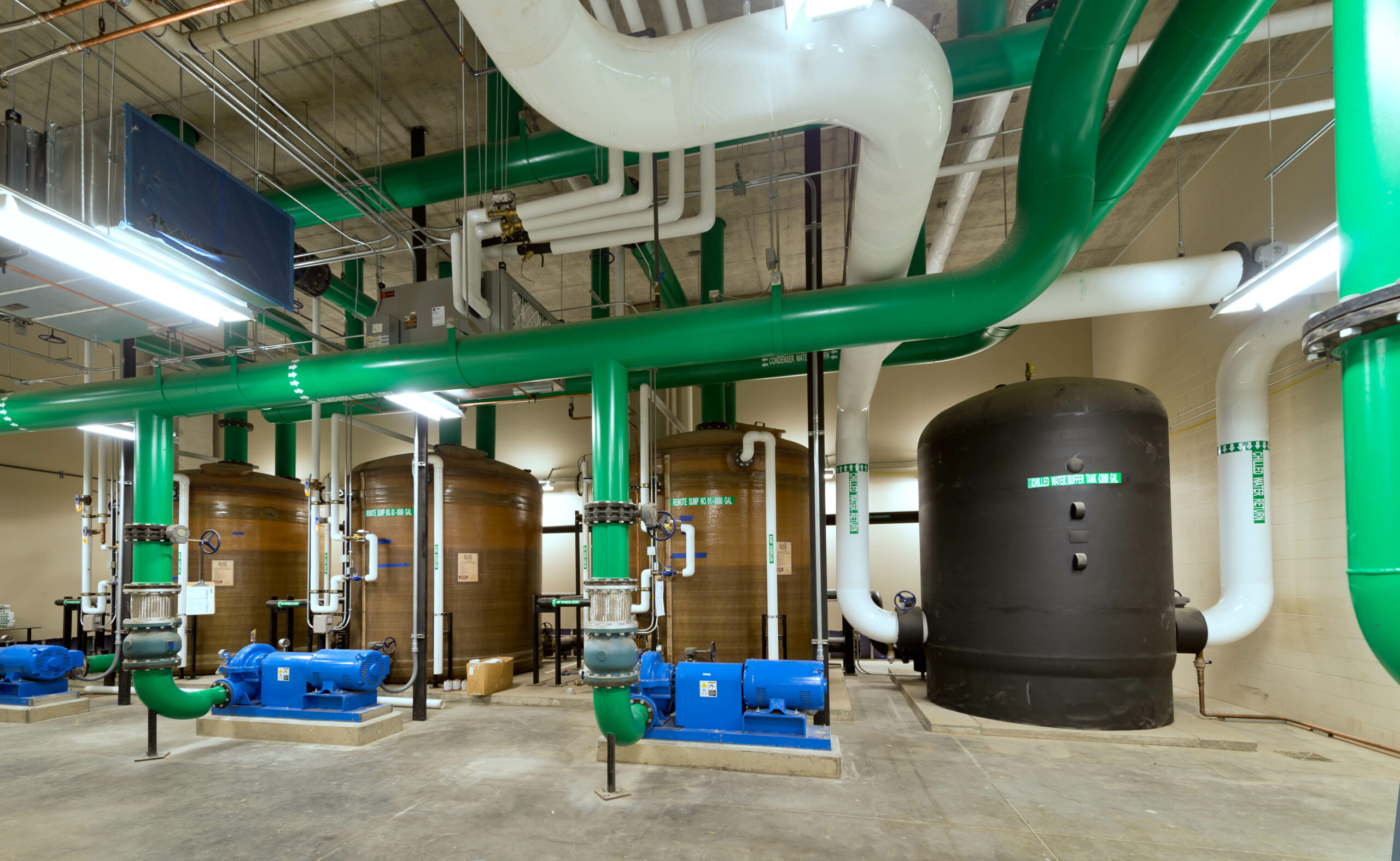
The Cerris Systems team provided extensive budgeting, preconstruction, BIM, prefabrication, and installation of all plumbing, medical gas, and HVAC systems for the children's hospital critical care tower in Akron, Ohio.


The project was constructed using Integrated Lean Project Delivery®(ILPD) and was designed and constructed to achieve LEED Silver certification.

The hospital was already utilizing Lean processes in its daily operations and wanted to incorporate Lean methodology into the design and construction of its new patient tower. In a nearby warehouse space, full-size cardboard mock-ups were constructed of various departments. In these mock-ups, doctors, nurses, staff members, and patient family members could experience a variety of scenarios and provide input into the design.

By spending more time early in the design and planning process, the hospital reduced the initial plans by approximately 34,000 SF in the seven-story facility.
That same warehouse space was then utilized by our teams and local trade partners to perform the prefabrication of the plumbing, medical gas, headwall systems, and other multi-trade components of the build.

Our field personnel utilized a Total Station to locate 32,000 embed points for pipe and ductwork hangers, equipment curbs, and other through-floor systems.
This project was completed two months ahead of schedule.
Additional Project Information:
General Contractor: Welty/Boldt Joint Venture
Project Architect: HKS, Inc. and Hasenstab Architects, Inc.
Project Engineer: CCRD and Bandwen Williams Kindbom
