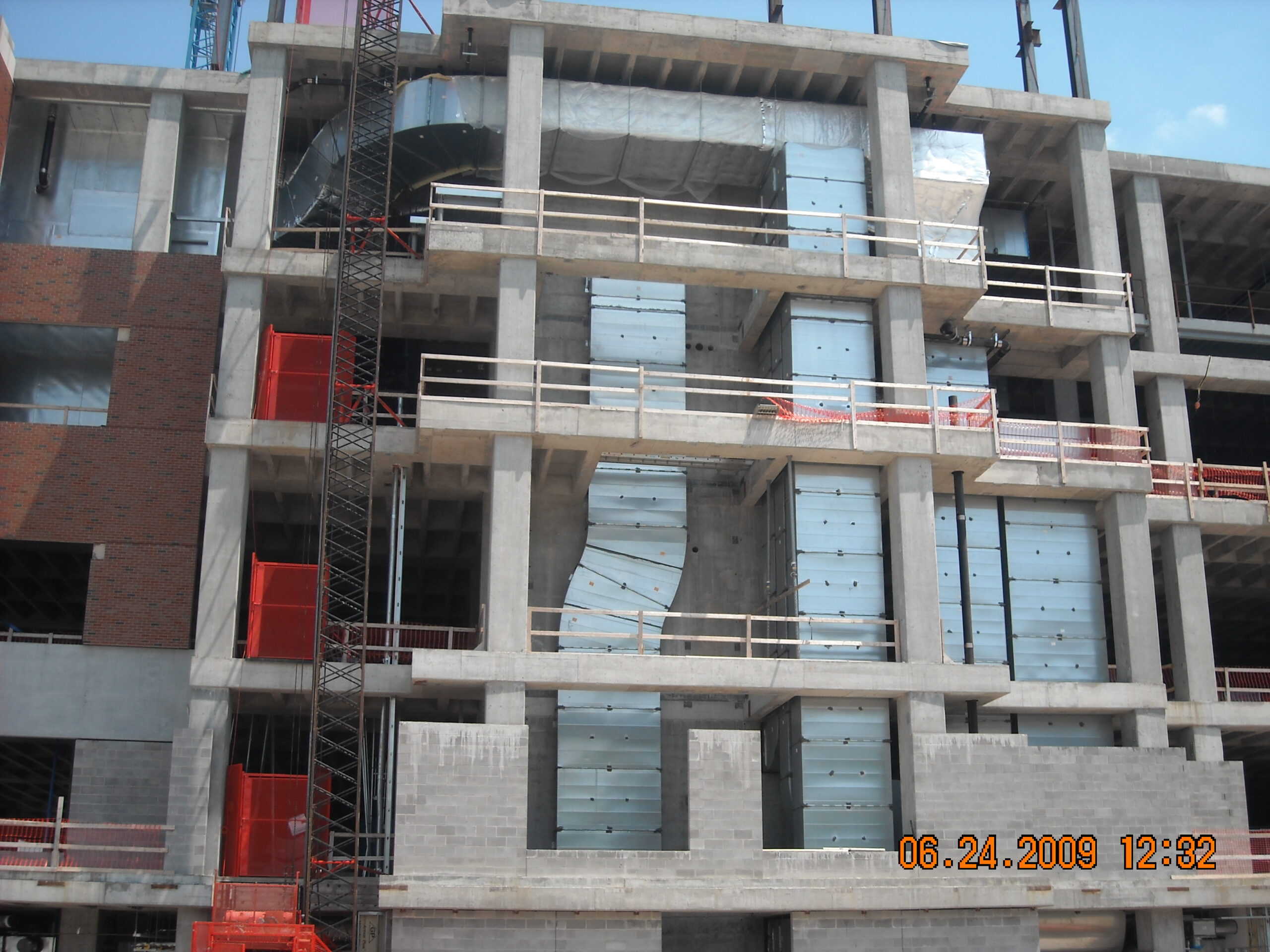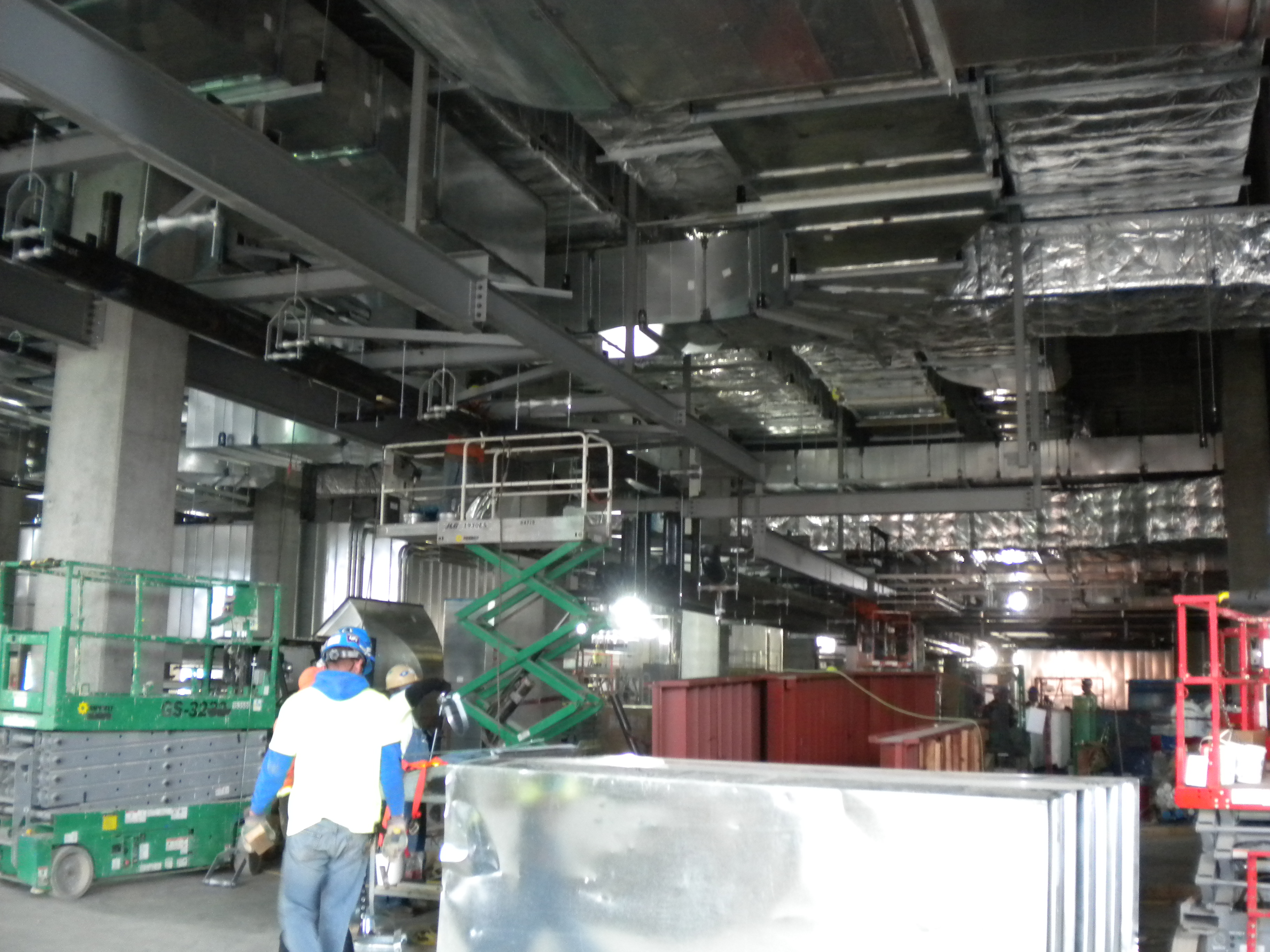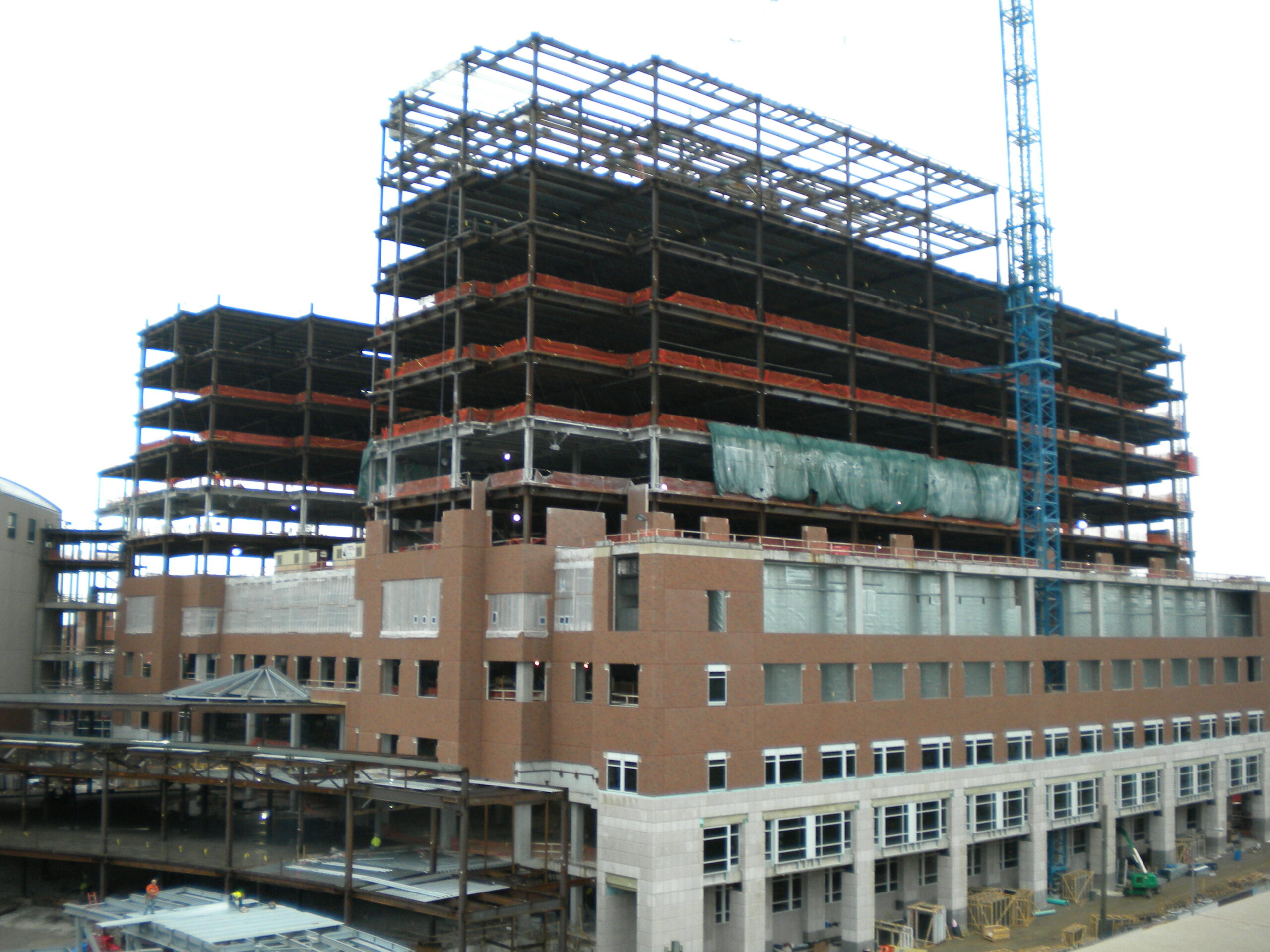
MMC Contractors, along with our joint venture partner, Thomas J. Dyer Company, provided plumbing, piping, HVAC, and Medical Gas 3D coordination and installation for the core and shell package of this 12-story, 1.2 million-SF hospital on the University of Kentucky campus.
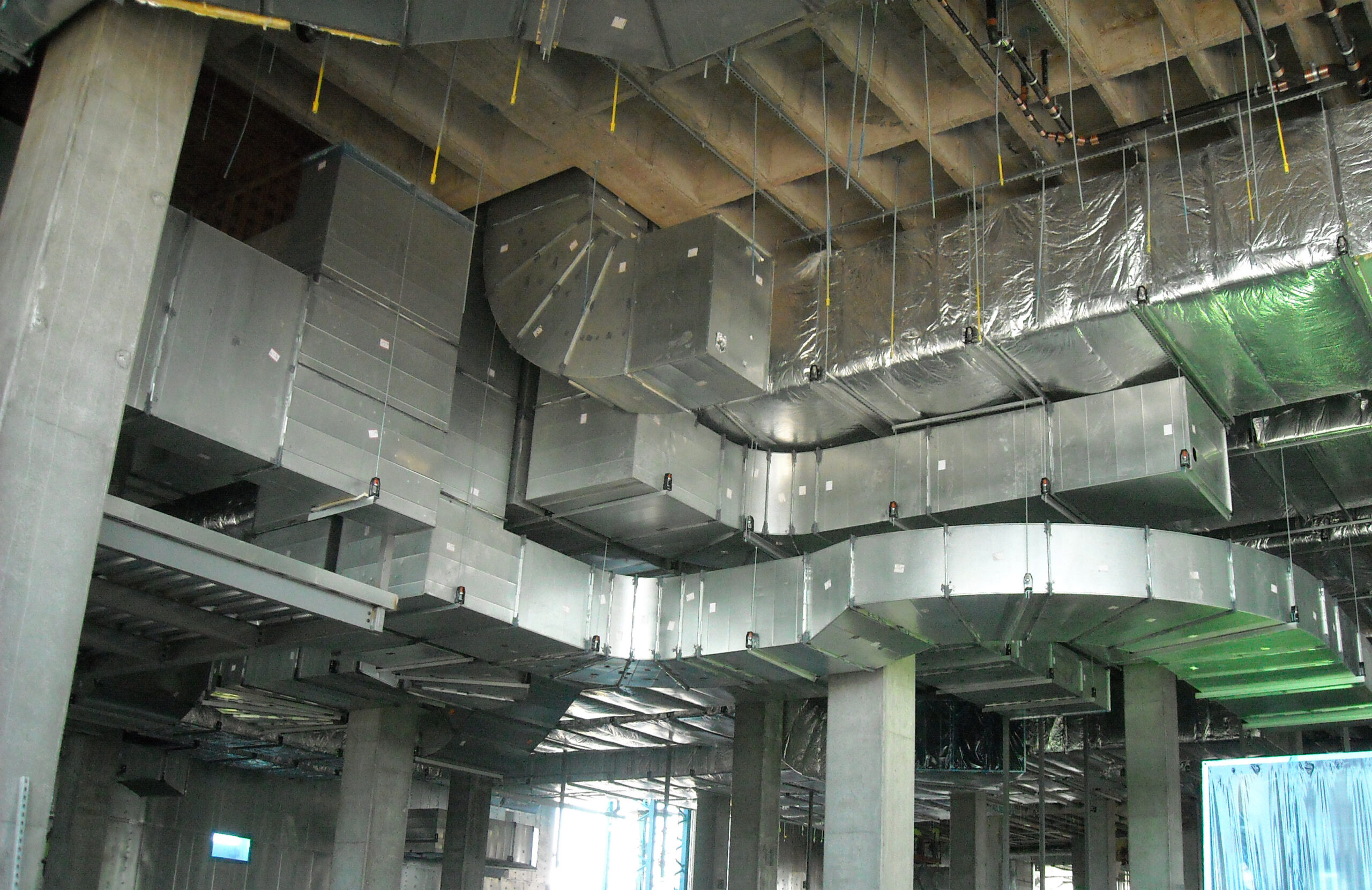
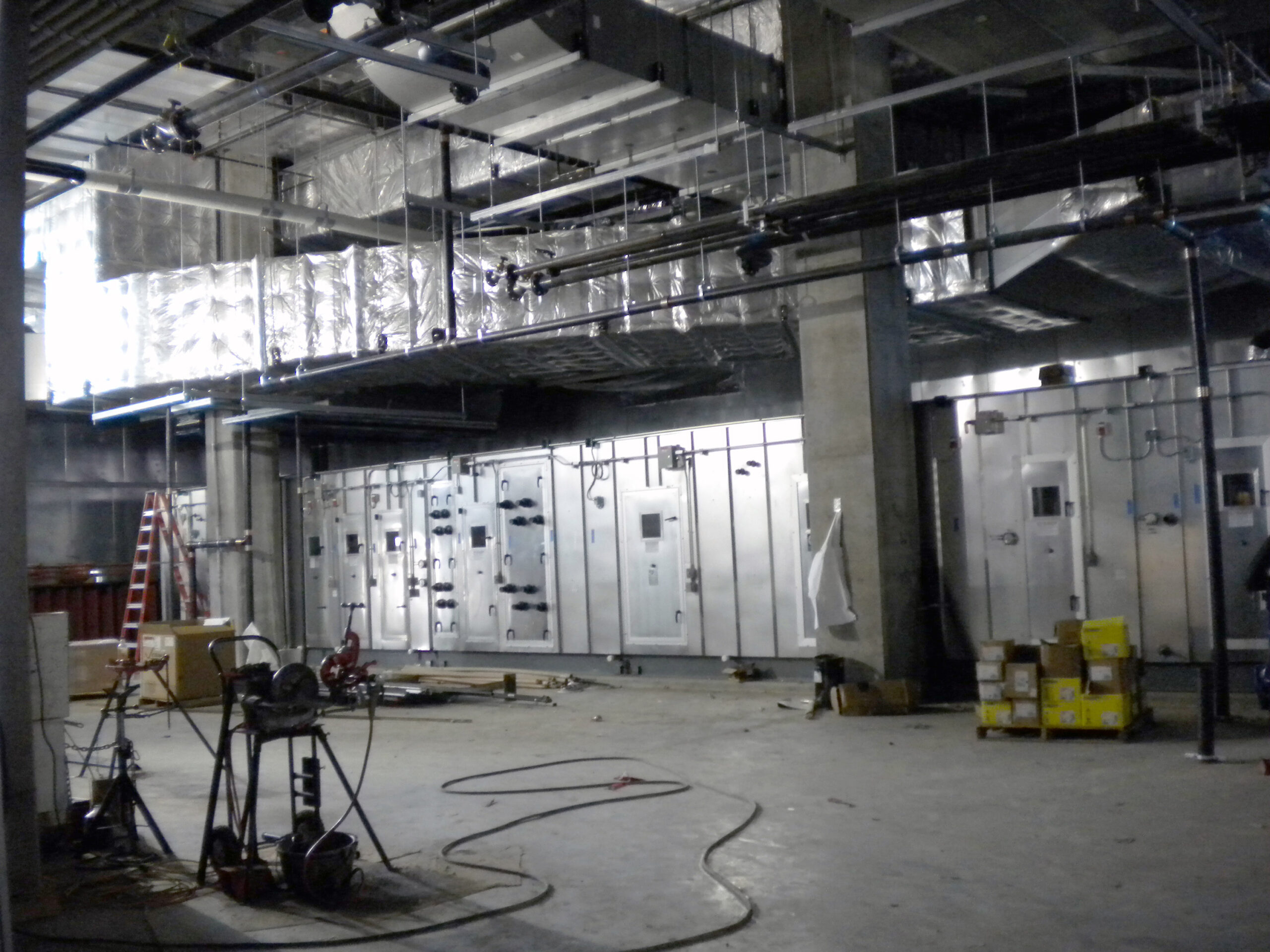
Upon completion, this state-of-the-art teaching hospital includes spacious individual patient rooms that will have the ability to convert from regular patient rooms to individualized Intensive Care patient rooms.
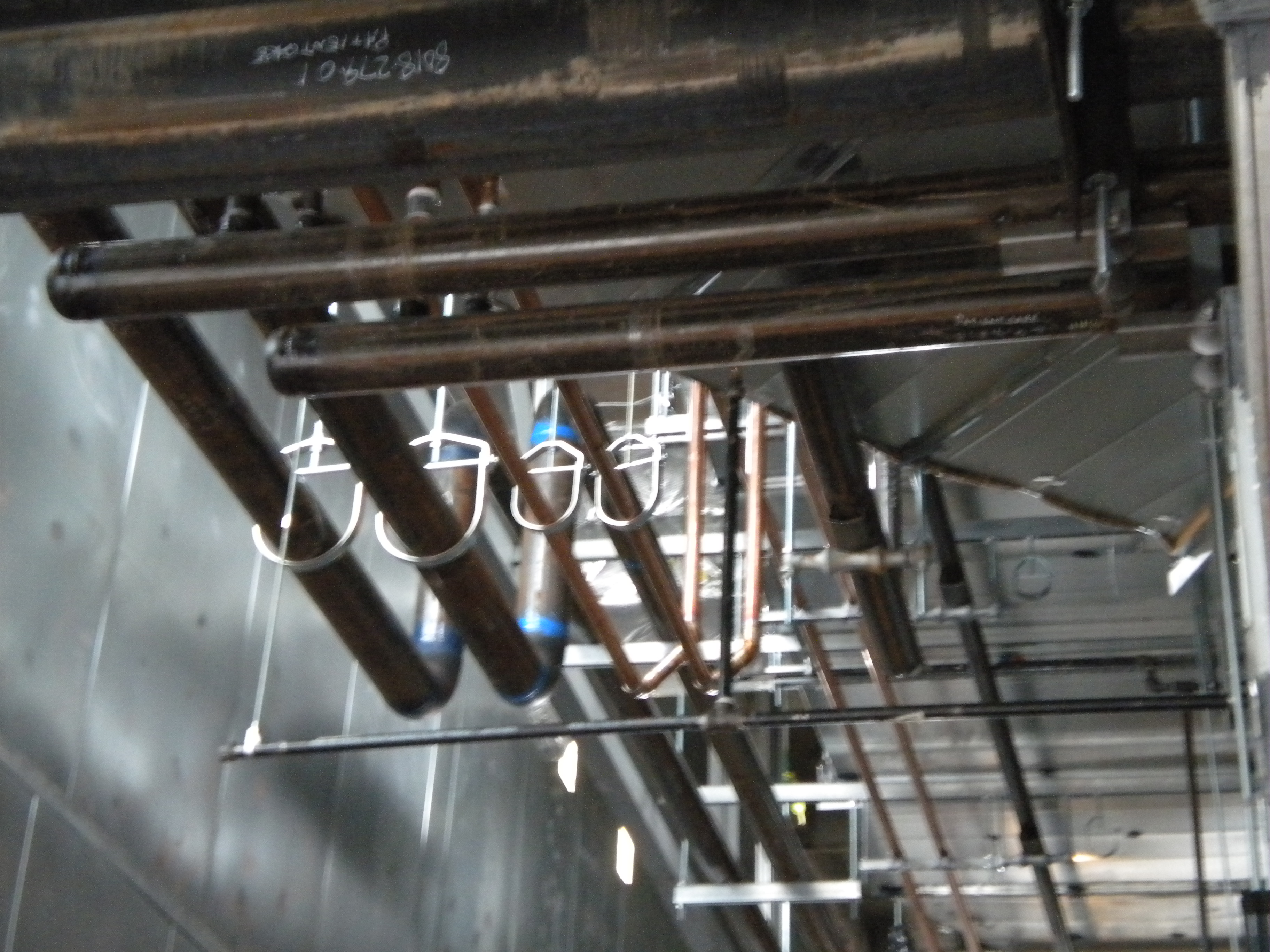
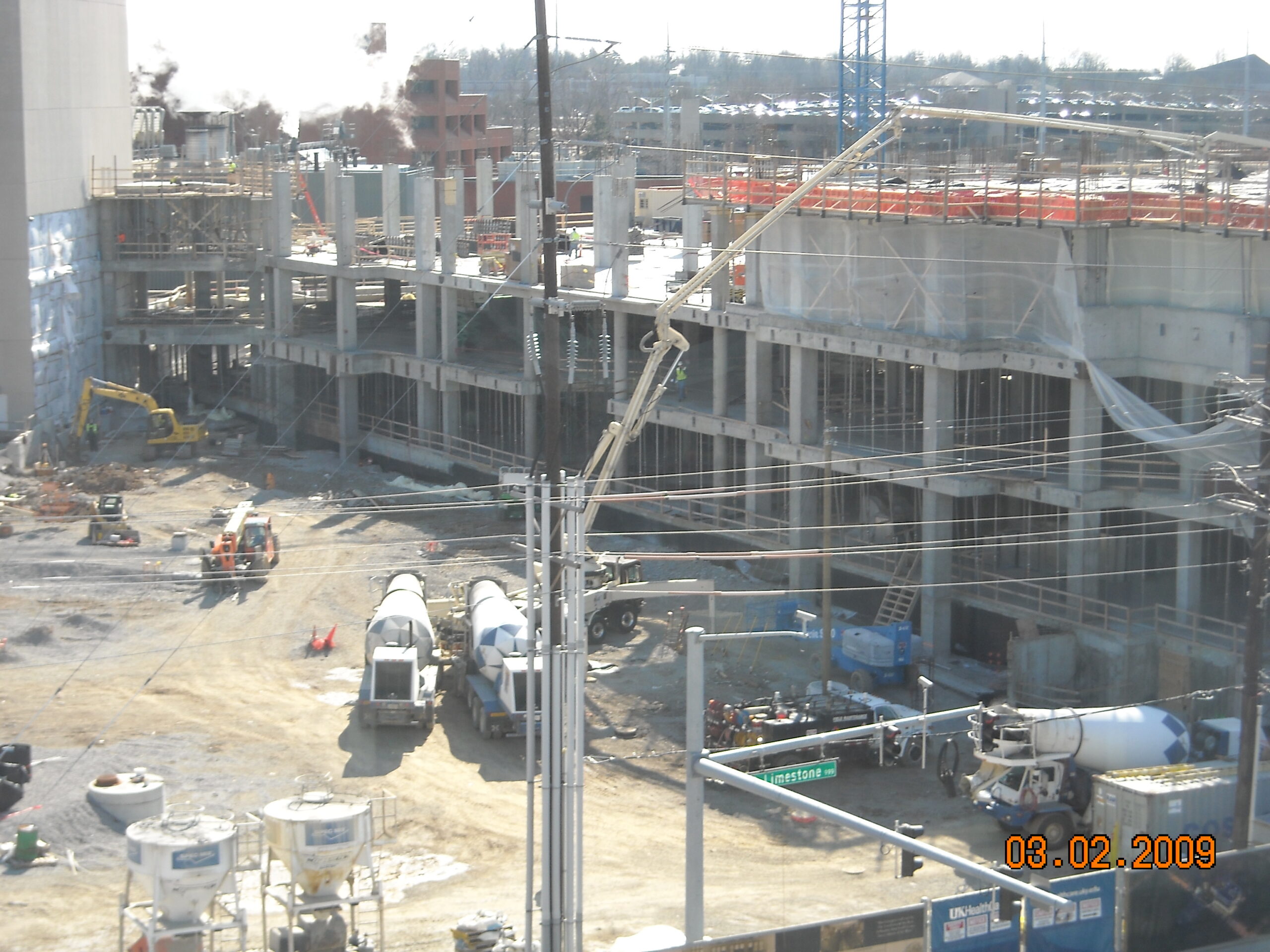
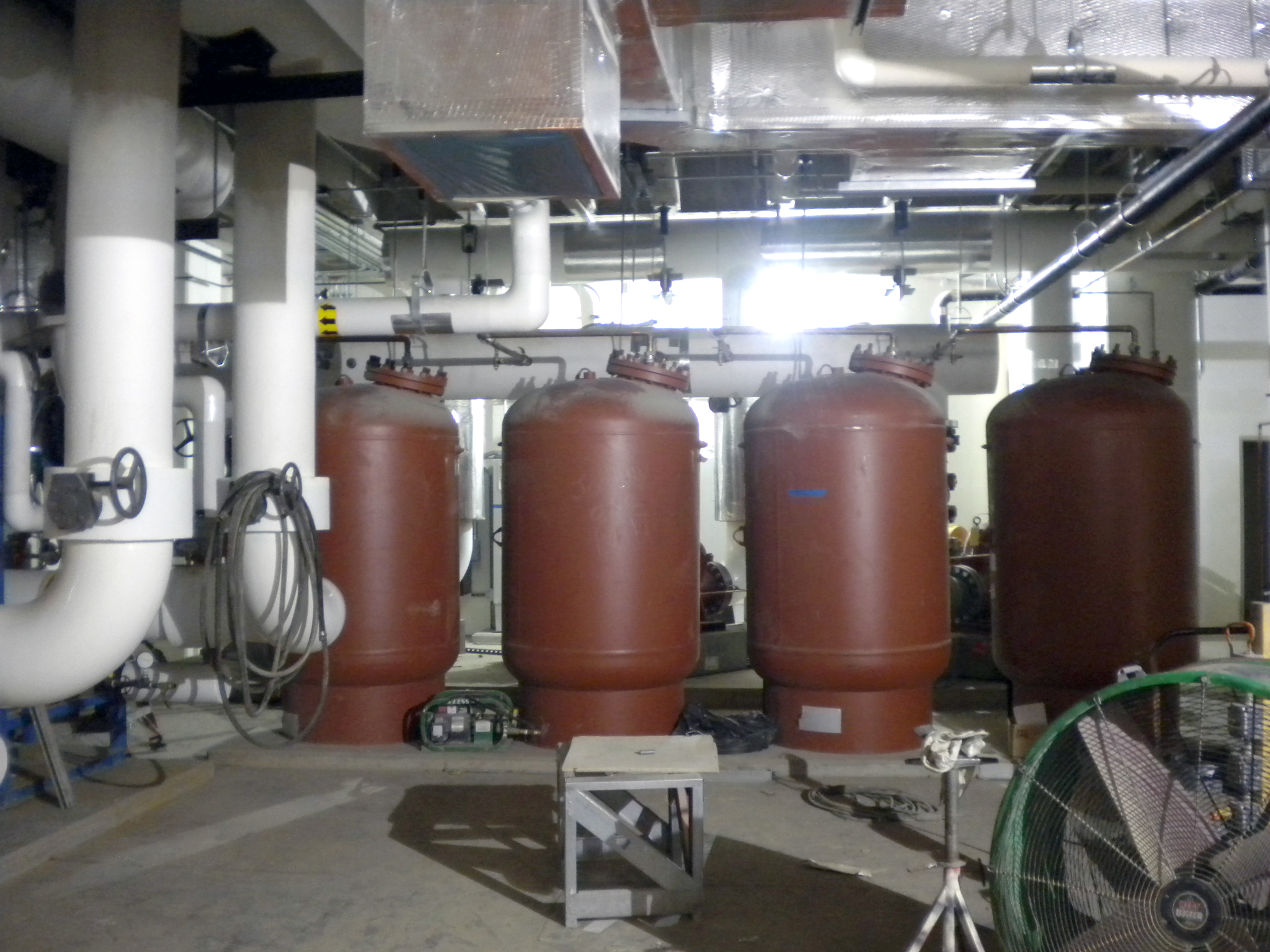
Challenges during this project included a very tight urban college campus setting that also had another ongoing major construction project at the same site: the University of Kentucky College of Pharmacy building. However, the MMC Contractors—Dyer Company joint venture was working on that project as well. The College of Pharmacy project was completed prior to the completion of the Patient Tower project, thus allowing redeployment of people and equipment resources.
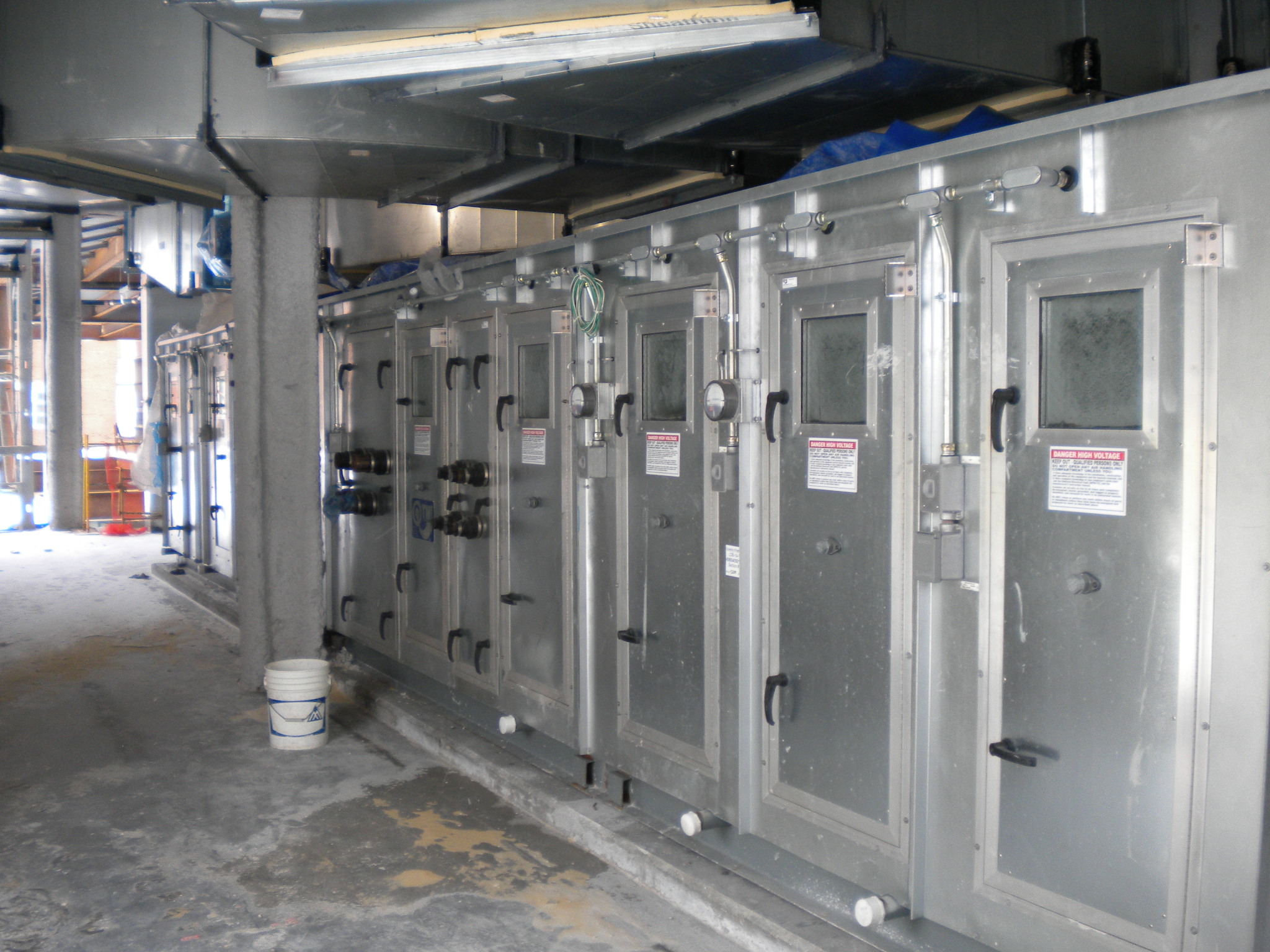
Much of the plumbing, piping, and sheet metal fabrication for both projects was fabricated in nearby shop space and delivered as needed to each project.
Additional Project Information:
General Contractor: Turner Construction
Project Architect: AECOM (Ellerbe Becket) and GBBN Architects
Project Engineer: Affiliated Engineers, Inc.
