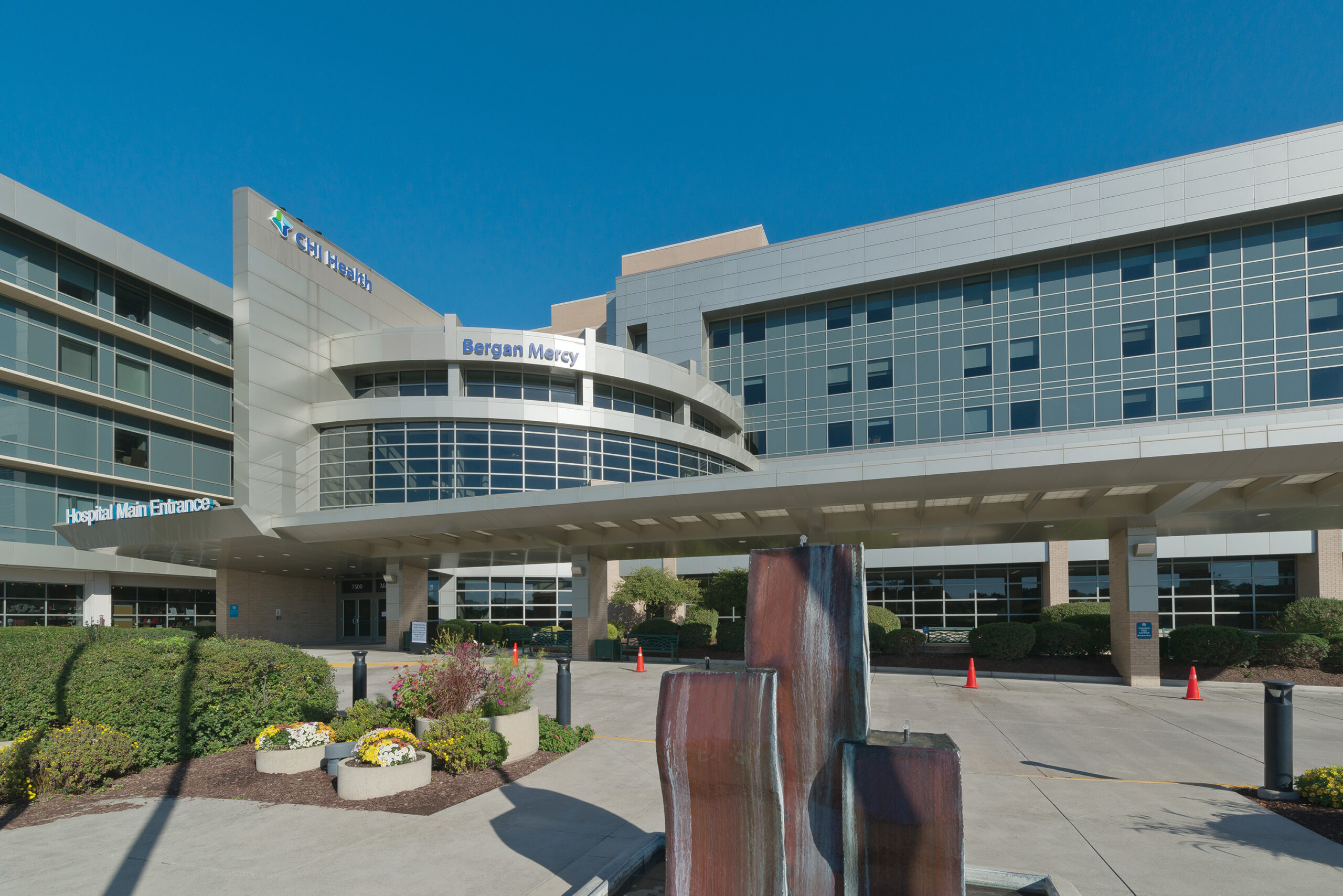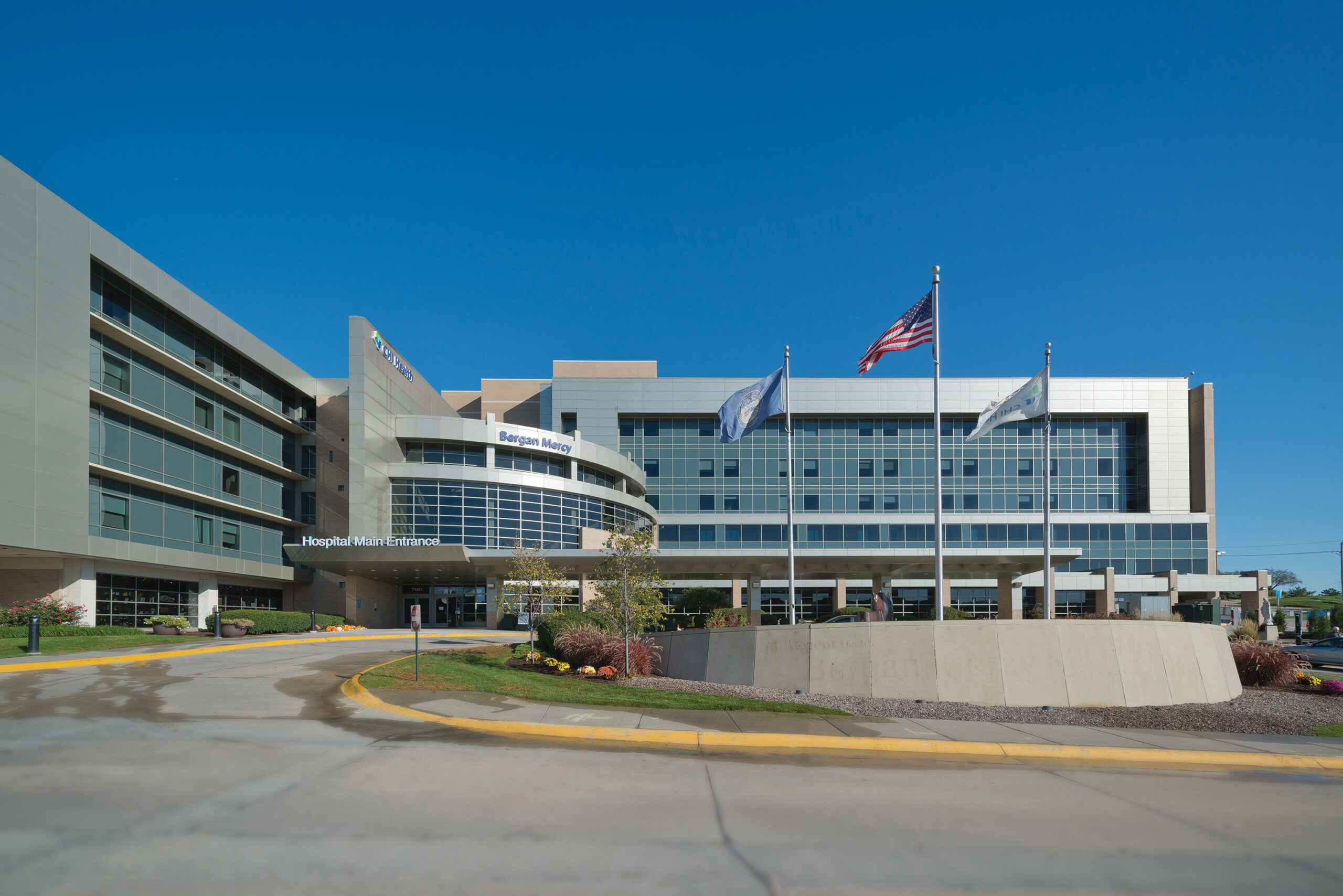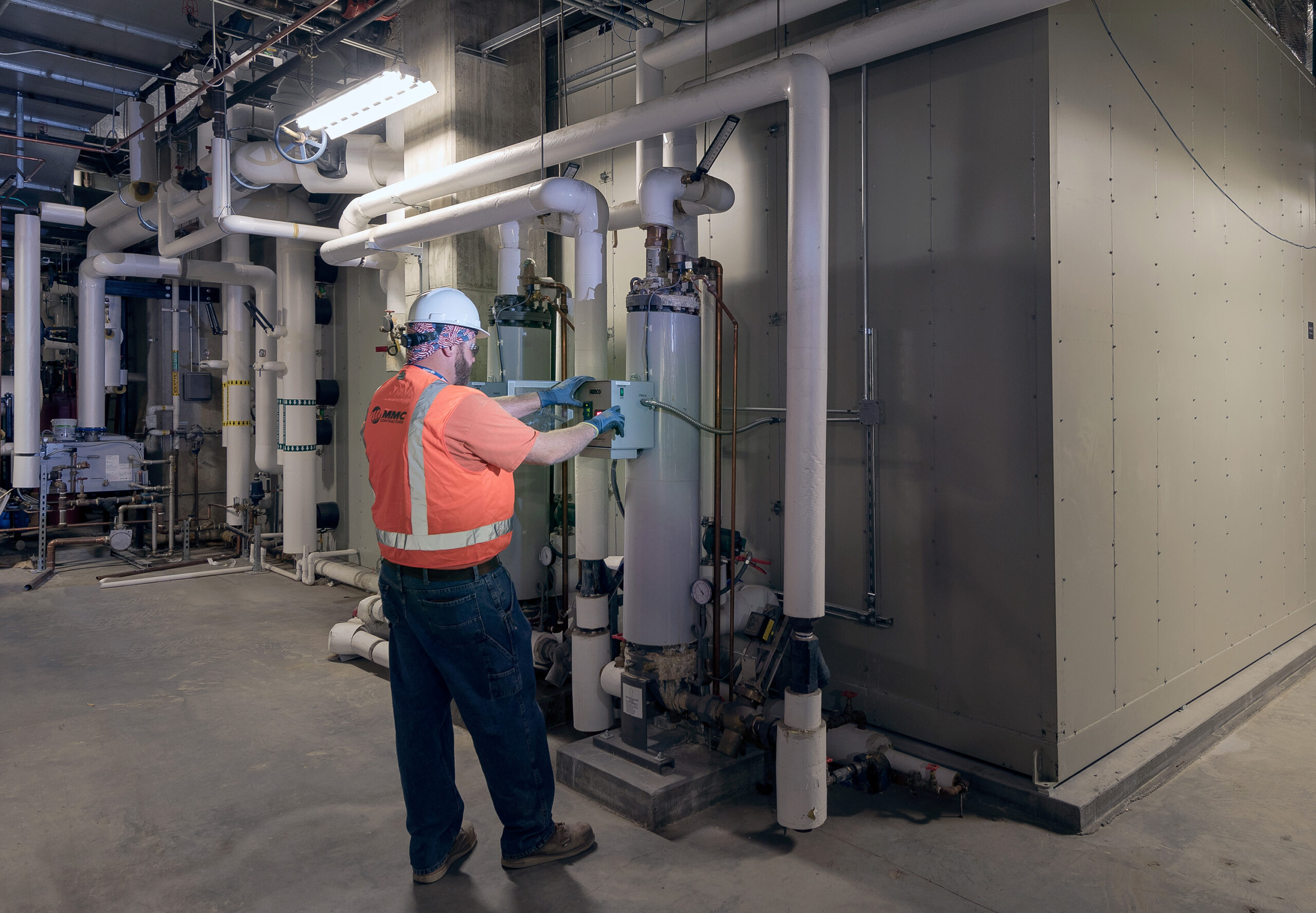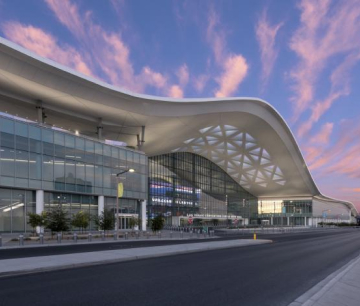
MMC Contractors completed the majority of the mechanical and plumbing scope of work on the 401,000-SF renovation project for the fully-operational, 850,000-SF Bergan Mercy Hospital Campus in Omaha, Nebraska.

Our contracting method for this project was a GMP design assist plumbing and mechanical contract. The project featured four main phases: the main hospital, the patient tower, the medical office buildings, and the ambulatory clinic building.

One main air handling unit serves the patient tower, and the second two main air handling units serve the main hospital facility—all of which we replaced. These air handling units are located in two centralized mechanical rooms within the hospital. The only ingress and egress to these mechanical rooms were through the existing hospital corridors. The existing AHUs were demolished and the new AHUs were installed in pieces no larger than 150” long by 36” wide and 65” tall. This work took place in a fully operational hospital in which we could not stop providing air-flow supplied by the AHUs that were removed and replaced.
Additional Project Information:
General Contractor: JE Dunn


Any questions you need answered, or folks you want to chat with, our team is eager to lend an ear.