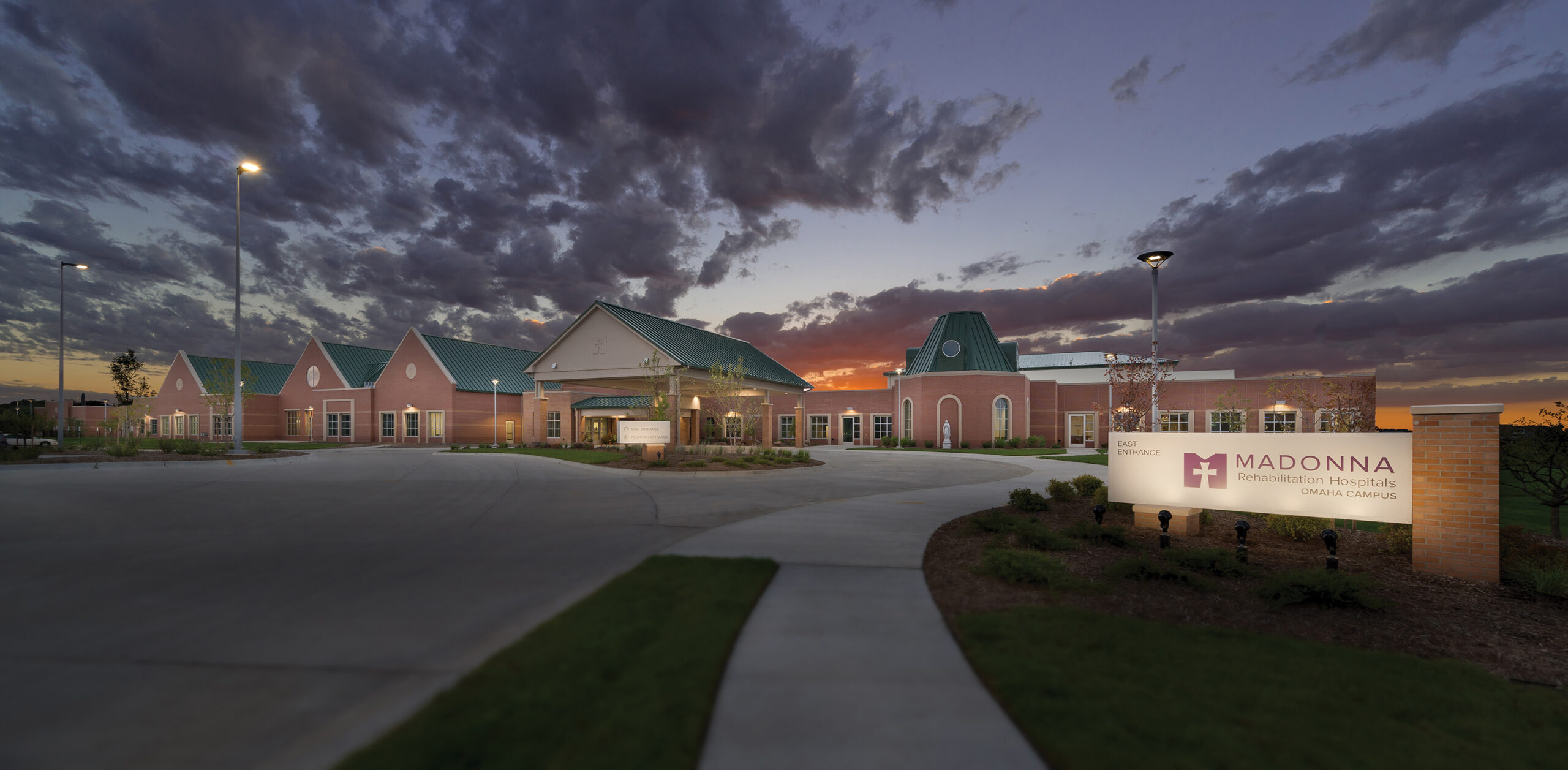
MMC Contractors is currently performing the mechanical, plumbing, and sheet metal scope of work on the new, 260,000-SF Madonna Rehabilitation Hospital in Omaha, Nebraska.
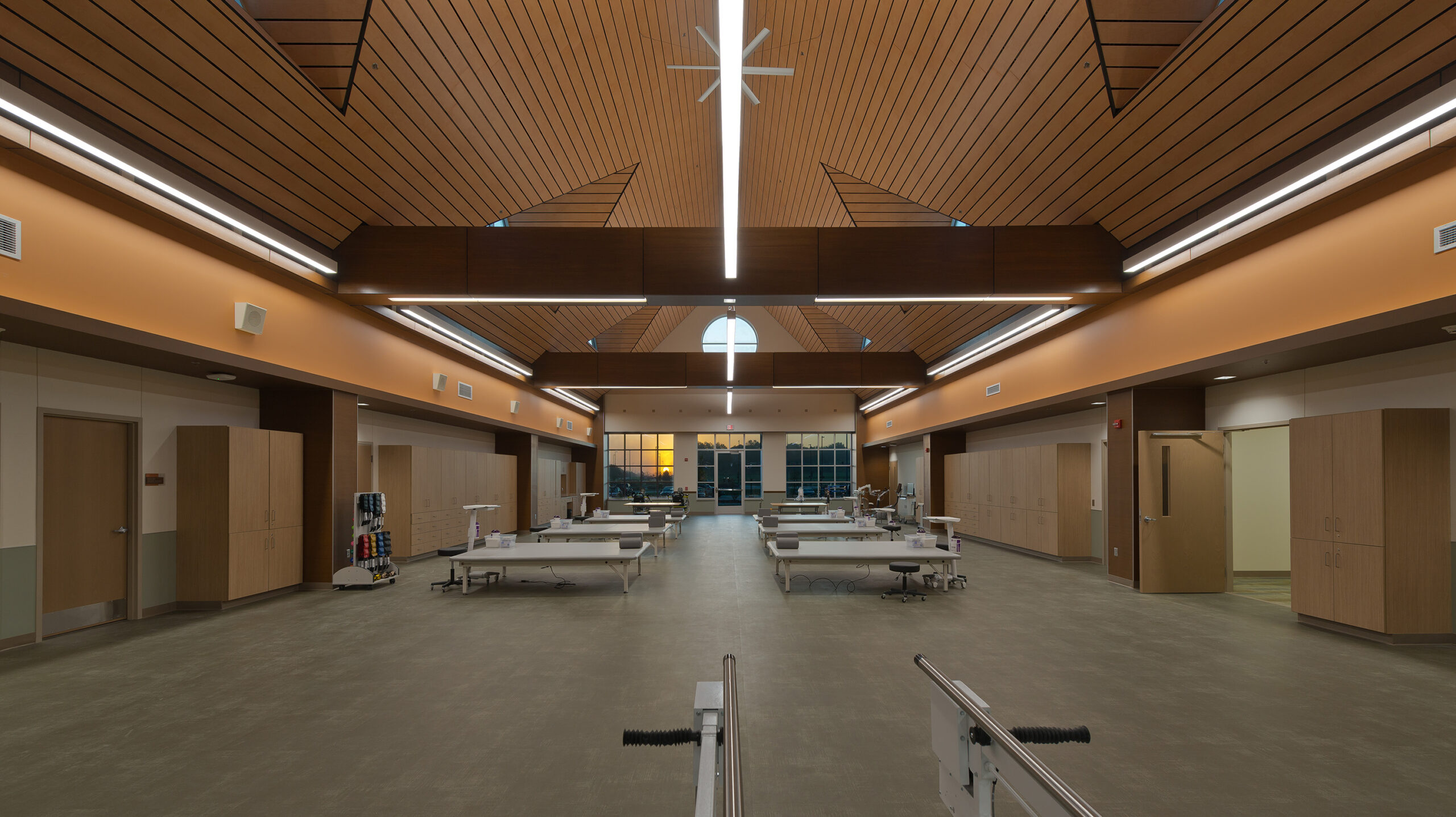
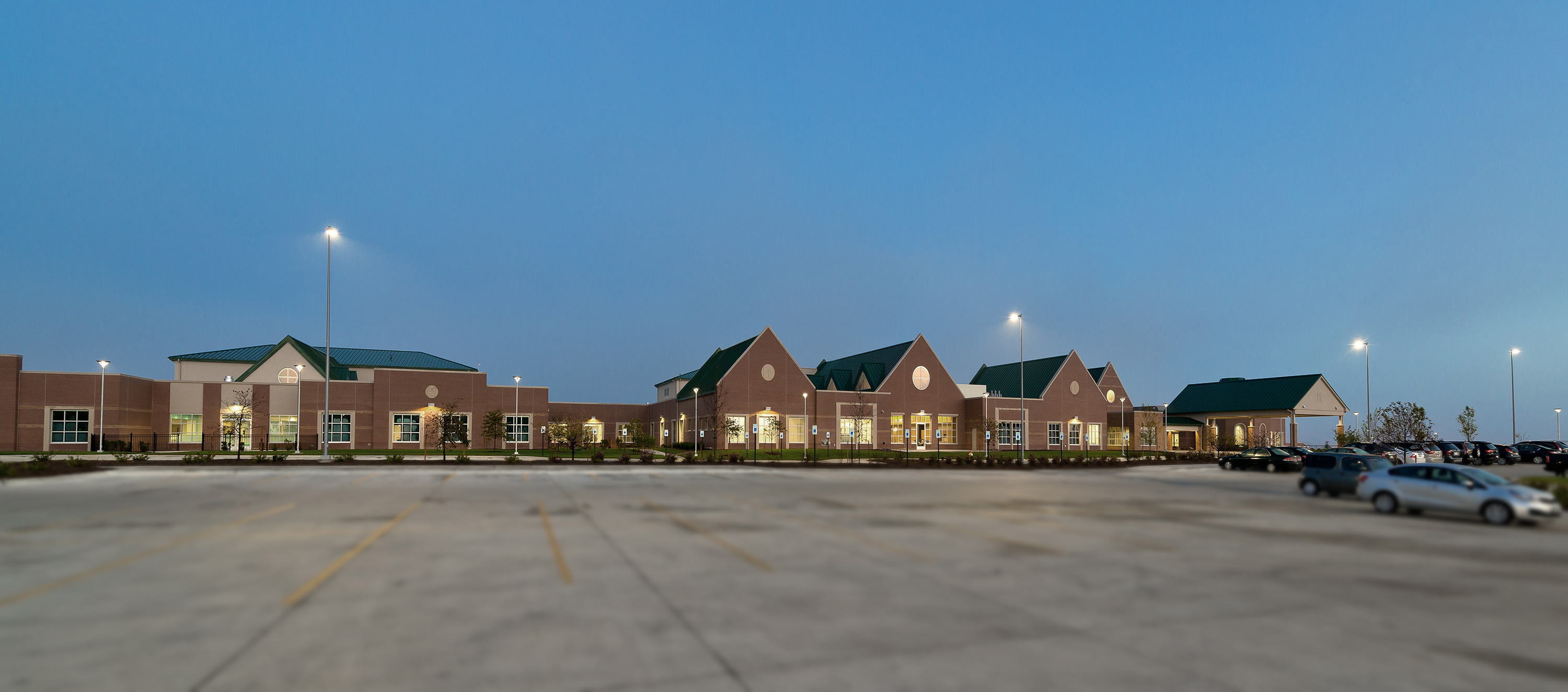
Our team worked with Kiewit Building Group on the preliminary design development budget, the 85% design budget, and the final validation and award phase.
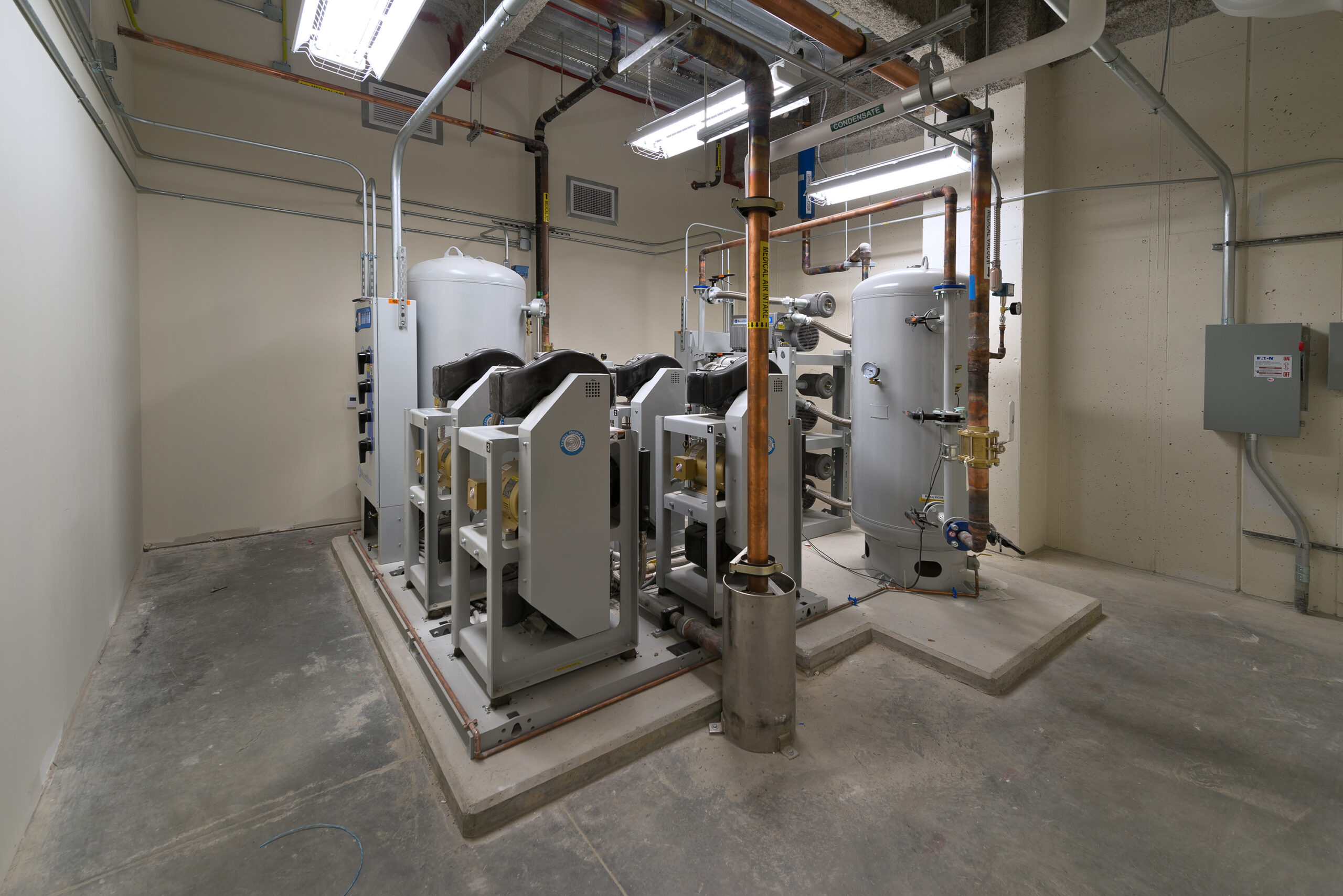
Site preparation began in the fall of 2014 and we began our work on the project in January of 2015. This project was 100% coordinated using Building Information Modeling (BIM). Our work on the 110-bed, state-of-the-art facility included 143 tons of sheet metal installations, 10 miles of HVAC piping, seven miles of plumbing piping, and seven large AHUs. We also installed a mag-bearing chiller — the first machine of its kind installed in Omaha — and a boiler, pump piping, and med gas systems, which were fabricated off site at our Omaha fab shop.
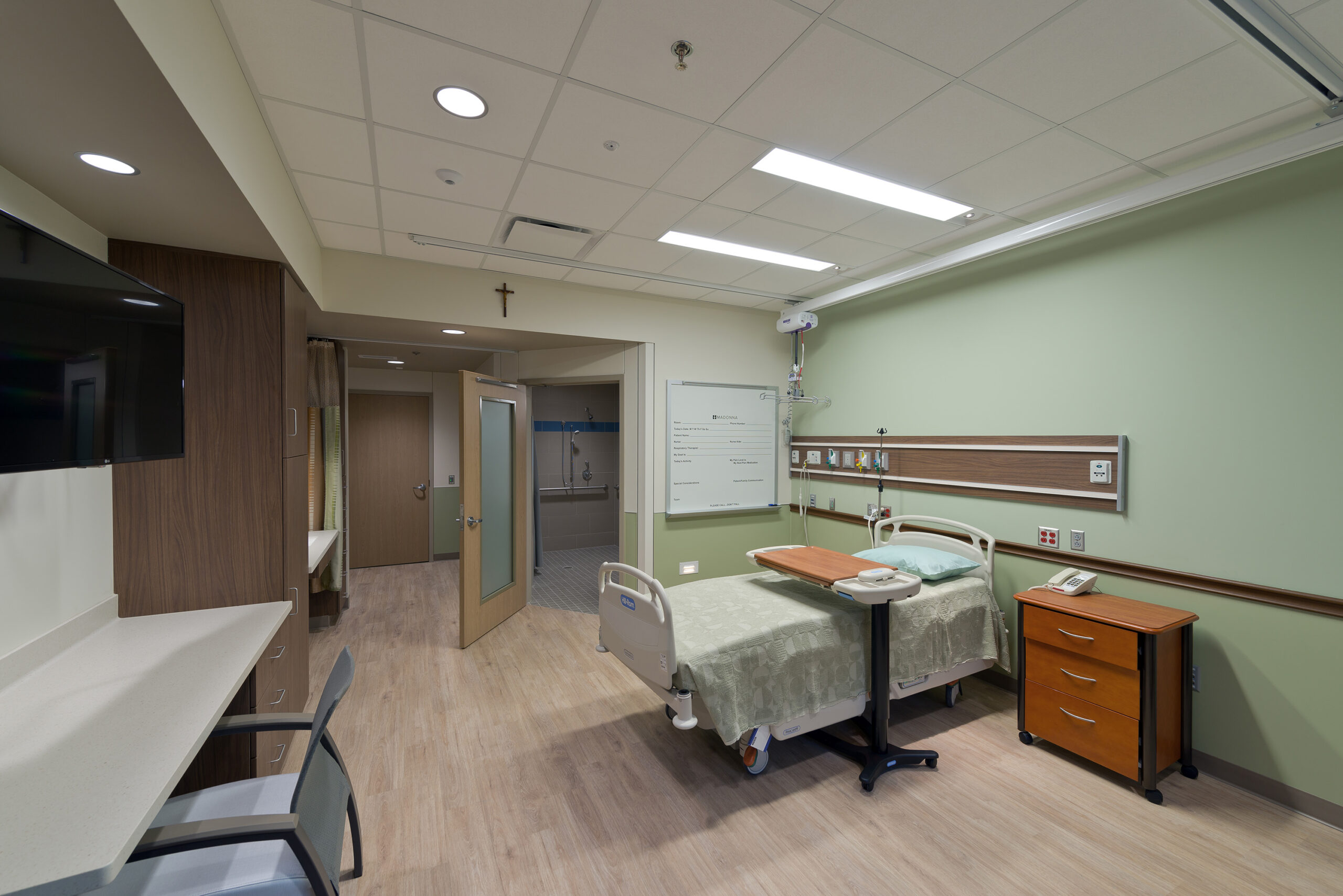
This facility will be the only rehabilitation hospital between Des Moines and Denver, and is recognized as one of the most innovative, comprehensive facilities in the nation for brain injury, spinal cord injury, stroke, and pediatric rehabilitation programs. Madonna is advancing the field of rehabilitation through new research and technology developed by its Research Institute.
Additional Project Information:
General Contractor: Kiewit Building Group
Project Architect: DLR Group
