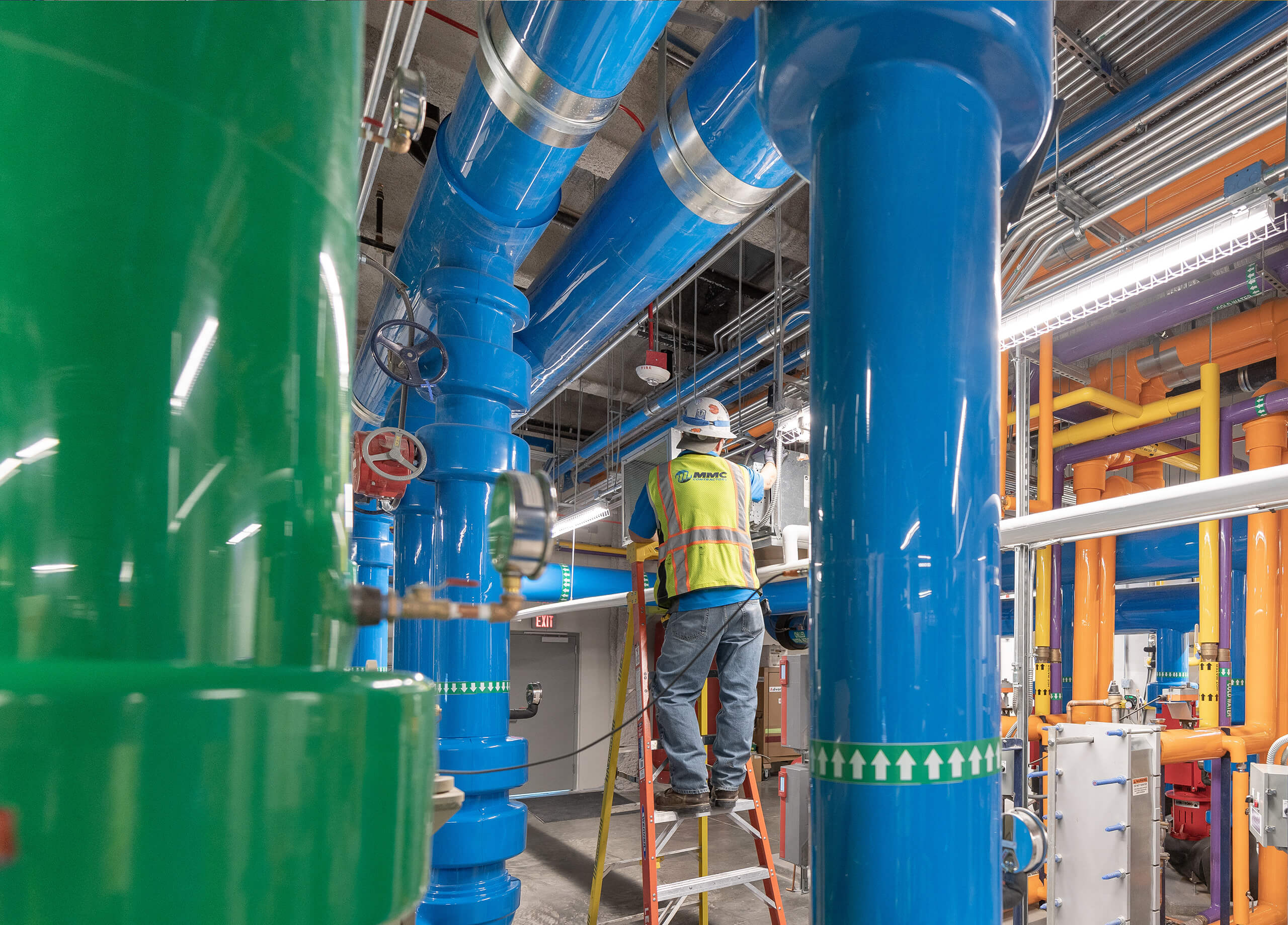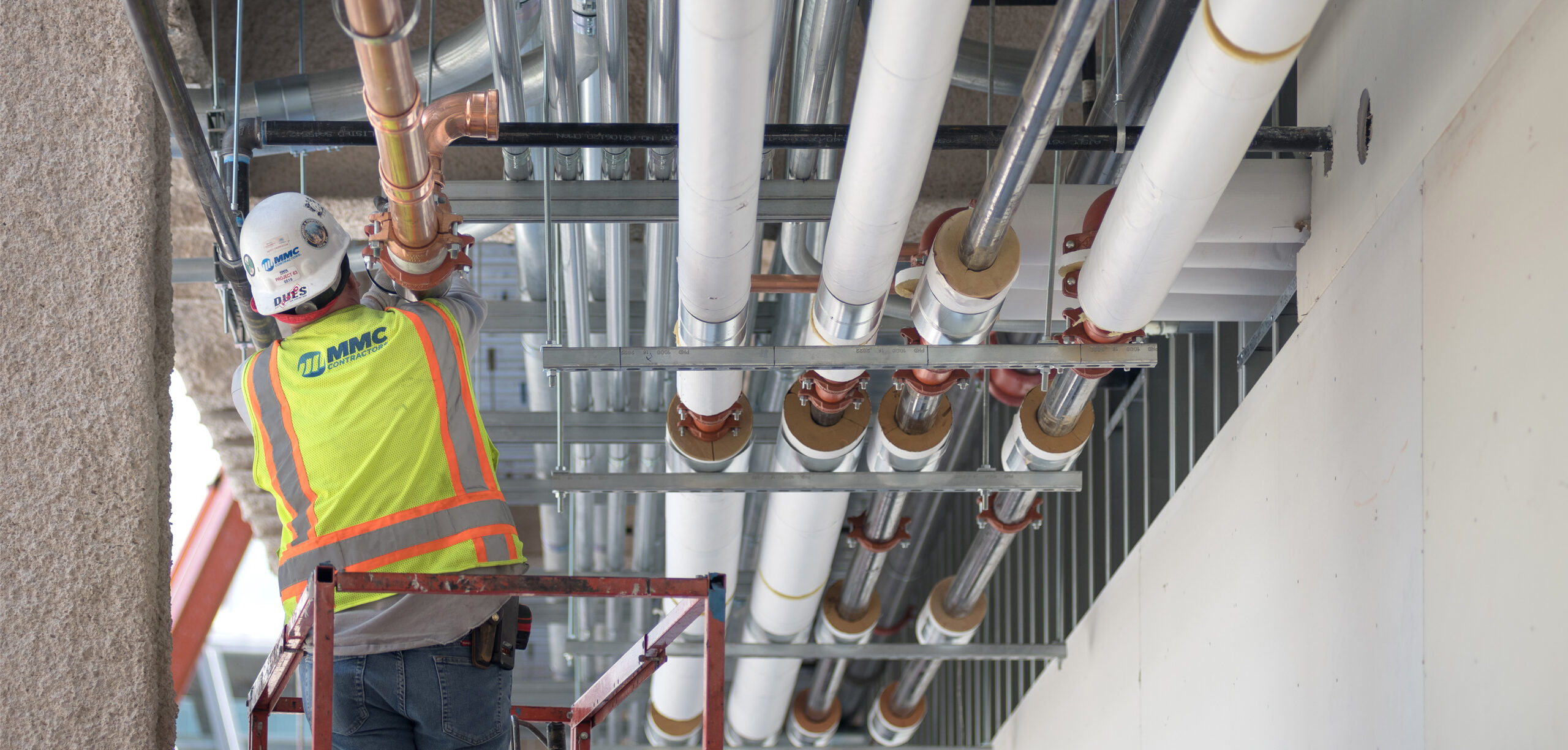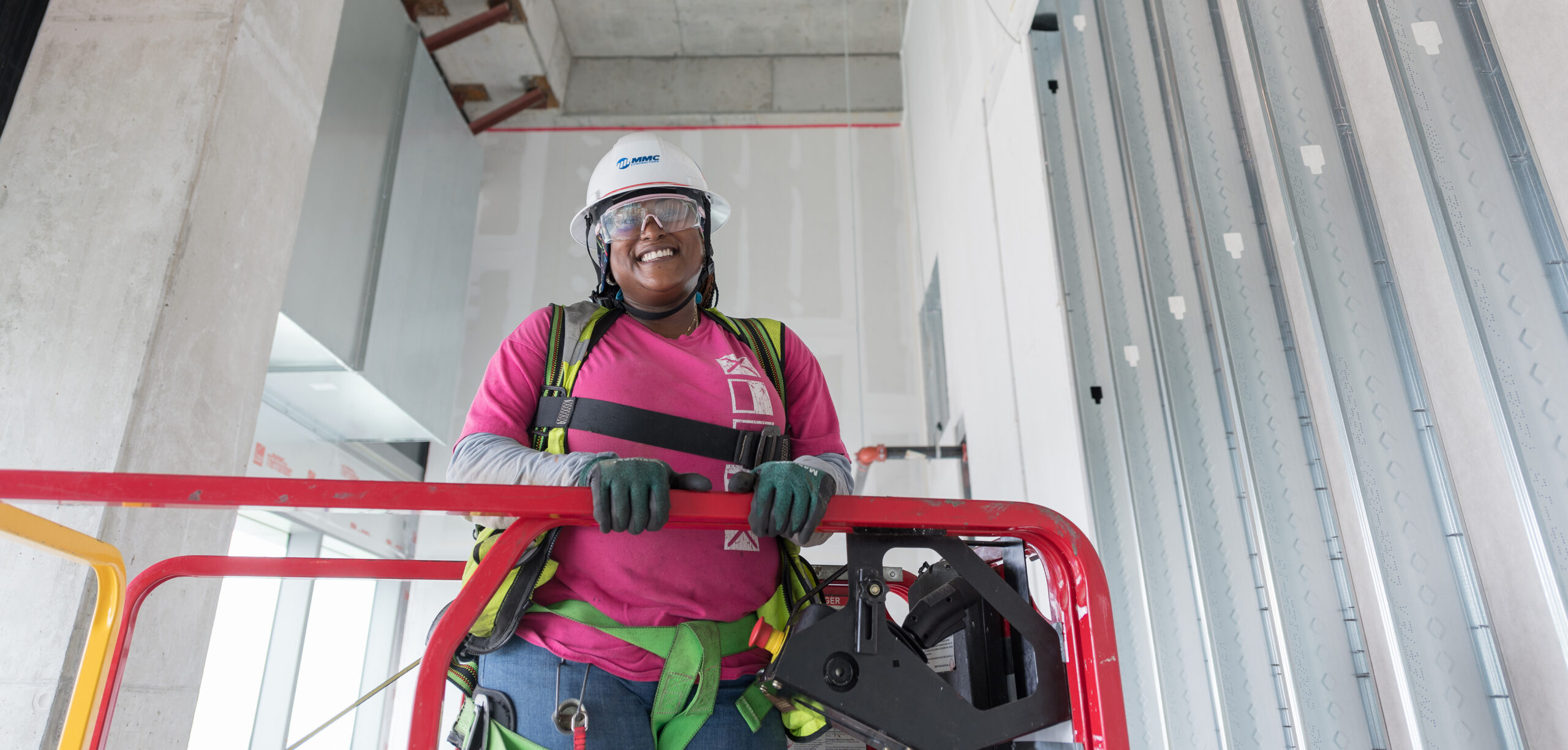As a national commercial contractor in MEP, MMC Contractors specializes in building and servicing complex projects of any size. Our aim is to create authentic, long-lasting relationships with clients, and we have the ability to partner from design to building maintenance. Our teams have the expertise to support and add value to a project at every stage of the construction process from preconstruction to mechanical service.


